日本叶山的八千代住宅
| Yachiyo by Atelier Tekuto Japanese architects Atelier Tekuto have created a house in Hayama, Japan, by wrapping two 100 year-old wooden warehouses in a new faceted skin. 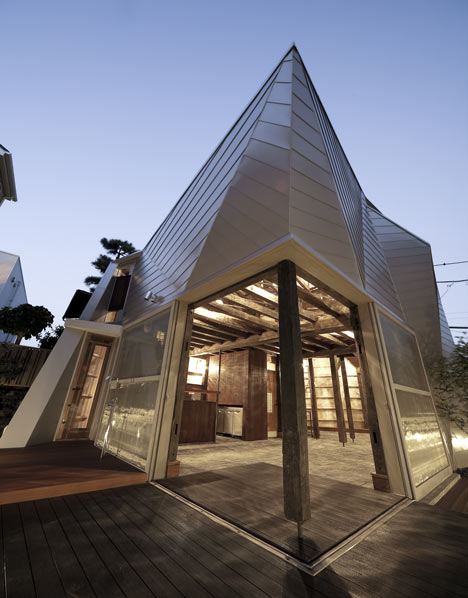 Glazed doors at one corner slide back to join the open-plan interior to a terrace, exposing one wooden column of the original structure. 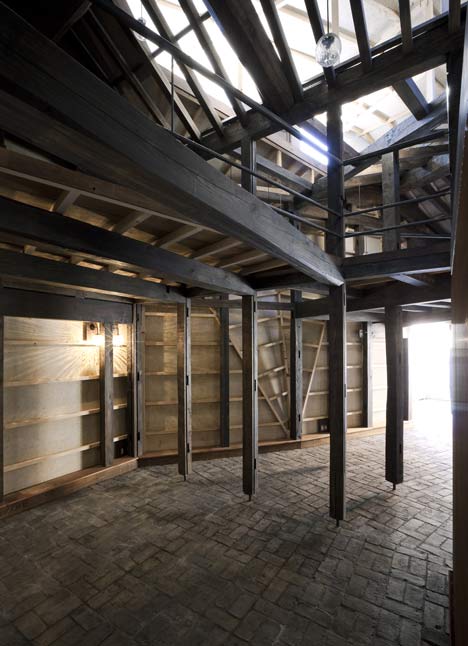 New wooden furring strips and composite boards are laid over the old beams and supports of the two warehouses, which can still be seen inside. 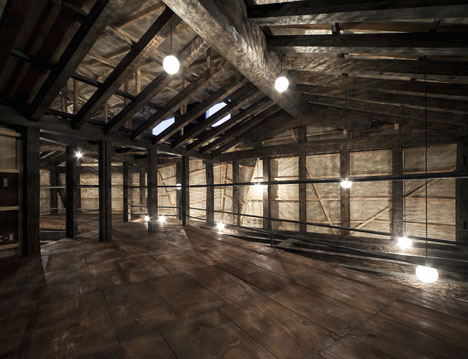 Flooring removed from the lower storey of The Yachiyo house was re-used upstairs, while the ground floor is now covered in reclaimed bricks. 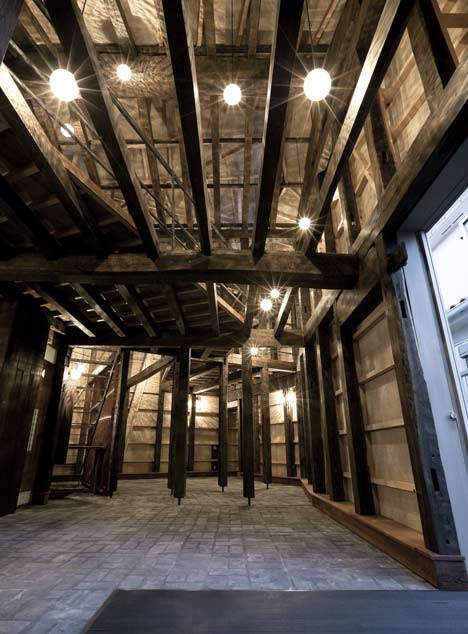 The house also contains a temporary shop. 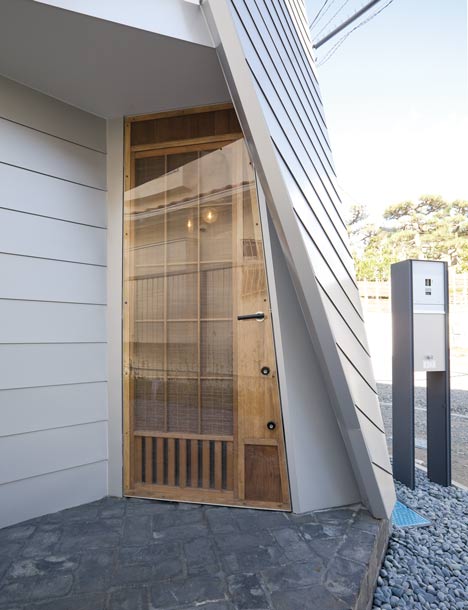 YACHIYO Although Atelier Tekuto’s «Relocation» project has been underway since 2007, Yachiyo is the first «Re-location» building completed in Japan. The building is situated 100 meters from the ocean in Hayama, Kanagawa prefecture. This is used as a secondary residence and temporary shop. 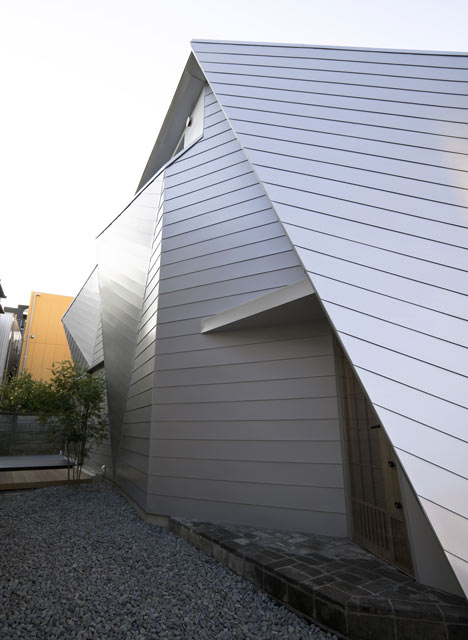 PURPOSE To make 100 year old materials last for another 100 years. To fuse old and new material, juxtaposing the regional and cultural differences in a parallel arrangement. 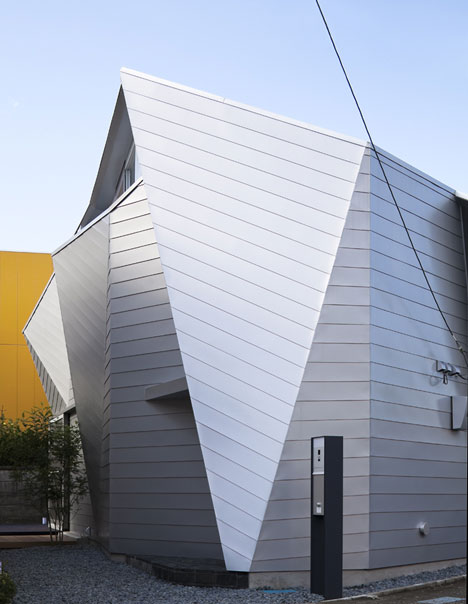 We treat sunlight as a material. A material that can be captured only for an instant. It has the ability to fuse the juxtaposing elements or emphasize their differences. It exists both within and outside the human concept of time. 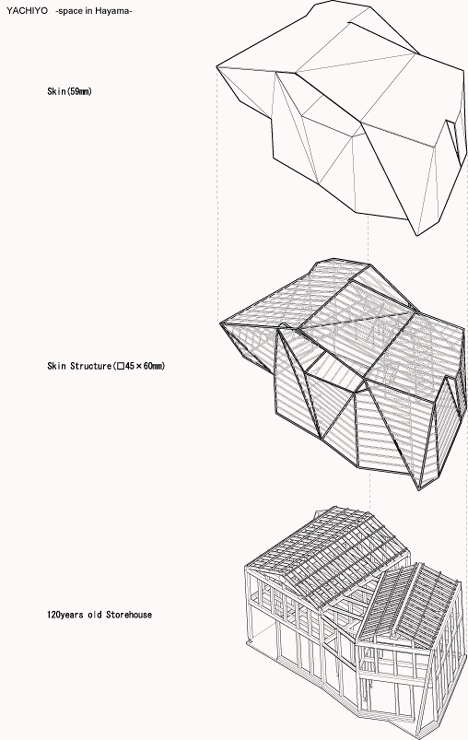 Sunlight turns the interior space inside out. It highlights the dramatic structure as it permeates the building, accentuating the marriage between traditional and contemporary values. At night, custom handmade light fixtures let Yachiyo float into sight like a constellation fireflies. Yachiyo – Japanese word meaning «a long time». 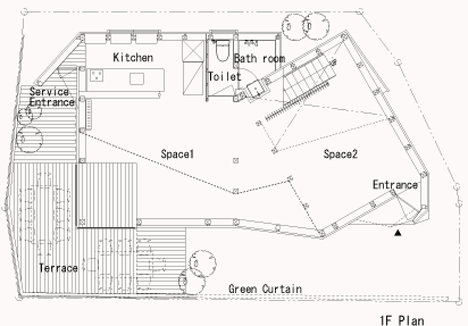 RELOCATION Two abandoned warehouses built 100 and 120 years ago were chosen. In order to reinforce the structure, the two warehouses were wrapped with furring strips that also function as thin columns. Enhanced high-pressure wood wool cement boards which act as insulation were attached. This provided structural reinforcement, humidity control and thermal insulation all in one system. 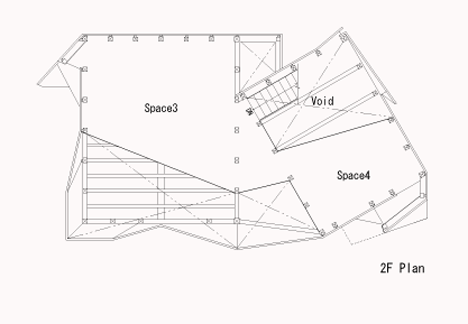 The wrapping material was reduced to a thickness of 95mm in order to provide more interior space. Also, the preexisting material was treated in order to prevent infestation and provide resistance against the salty environment. The first floor is composed of eighty year old bricks made in Shanghai. The material of the previous first floor was then refinished and applied to the 2nd floor. In effect, disused materials were transported from distant locations and given new life. 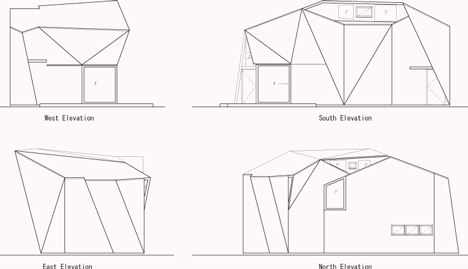 Re-configuring Values “Re-configuring Values” is a concept that will permeate the 21st Century. The following concepts are essential to this discussion: 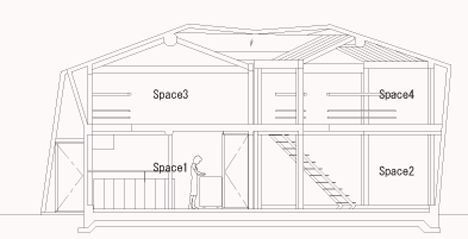 Ecology: the conservation of the global environment – the most significant theme for this century – ought to be examined from a new standpoint, through new developments and re-configurations. Cross-Culture: adopting specific local and regional characteristics in order to achieve not just simple integration between different architectural styles and cultures, but to create culture on an entirely new dimension. Reconsideration of Time: a re-examination of the past in order to predict the future. An increased awareness of time as a phenomenon that can preserve local and regional differences in material and character. It is essential to achieve a greater understanding of when to preserve, when to eliminate or when to maintain. 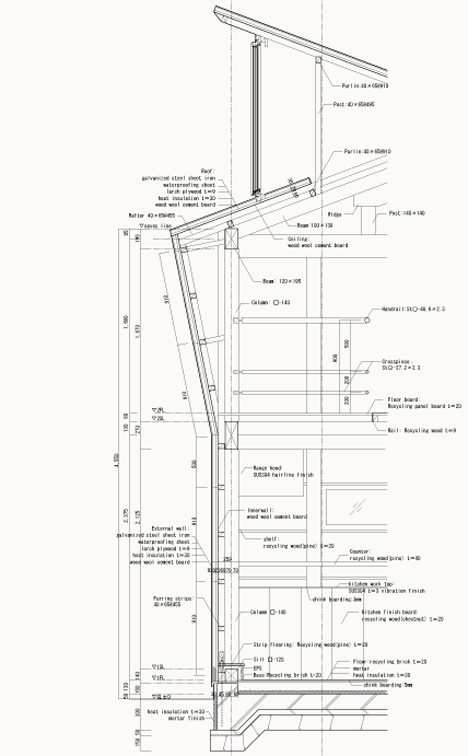 Based on these three approaches, we are working to “re-configure values” by recycling, reducing and relocating Japan’s traditional Minka houses in order to give them new life. |

- 古木子月设计中和·大虹:韵律东方 | 古木子月设计
- 高清大图下载 请拉到文末 本案以“中和”为魂,并非对东方符号的堆砌,而是将传统

- 重庆尚壹扬设计谢柯新作 | 广州 Paix 餐厅
- 高清大图下载 请拉到文末 Paix 餐厅位于广州一处城市街区之中,改造自典型的灰

- 为了联盟KICK.OFFICE | 一家用色大胆的餐饮空间
- “在运营近七年的时间里,我们对 Bu:r 的空间进行了翻修,以满足新的需求,包括

- 生活砌划走向岁月彼岸,栖居在老派优雅日常 | 生活
- 生活在民生社区,总有一份衬著树影疏落的老派优雅,可以随著步伐漫漫感受,或许是时光

- 水木火华2010【DIA丹健国际】华润义乌下车门项目示范区
- 概念设计方案简介: 项目名称:【DIA丹健国际】华润义乌下车门项目示范区方案 文件



















最新评论
查看全部评论(1)