
千年风雅颂半生诗酒茶—
关中巴马长寿塬,生态养老之福地,在秦岭与渭河的滋养下孕育出了百年长寿之塬的宜居福地,汉华·原上坐落其中成为了逃离浮世喧嚣的世外桃源。Guanzhong Bama Longevity Plateau, the blessed land of ecological retirement, nurtured by the Qinling Mountains and the Wei River, has produced the livable blessed land of the Longevity Plateau for a hundred years, in which Hanhua-Origin is located to become a paradise to escape from the hustle and bustle of the world.

汉华·原上中式院落的古老东方禅意中交融着现代简约时尚,中华民族最质朴的哲学铺陈其中,雅致安逸的闲适氛围恰到好处地削弱了几分浓墨重彩的凌冽。The ancient oriental zen of Hanhua-Original Chinese courtyard is blended with modern simplicity and fashion, in which the most rustic philosophy of the Chinese nation is laid out, and the elegant and peaceful leisurely atmosphere appropriately weakens a bit of the heavy ink and cold.
「温度与质感的相拥」The fusion of modernity and nature——G户型
柔和温暖的质感在踏入时扑面而来,空间仿佛拥有着生命一般,每个角落都在汲取阳光的温热,携眷着午后暖阳的余温。
The soft and warm texture comes to you when you step in, as if the space has life, every corner is drawing the warmth of the sun, carrying the afterglow of the afternoon sun.

 ▲G户型平面图
▲G户型平面图
客厅地毯、沙发、灯具的主色调围绕着质感的米灰色,避免过度加工的繁杂,自然材料的纯粹为空间带来丰富的层次,每一个物件都流淌着自然的温度。
The main color of the living room carpet, sofa and lamps revolves around the textured beige gray, avoiding the over-processed complexity, the purity of natural materials brings rich layers to the space, and every object flows with the temperature of nature.
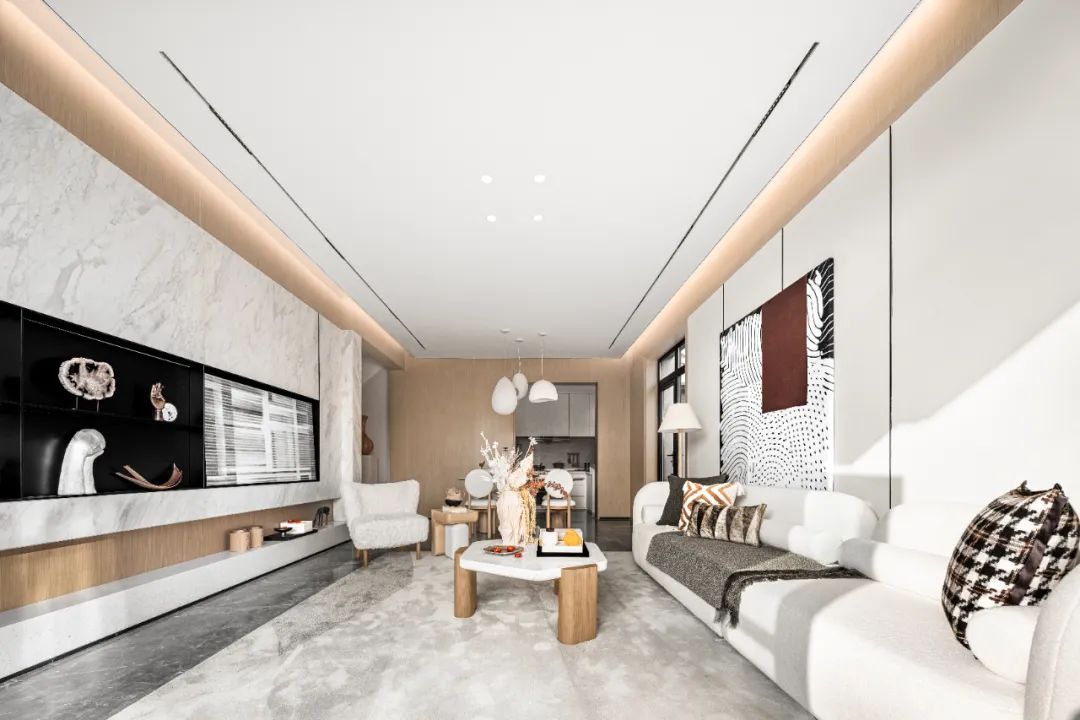 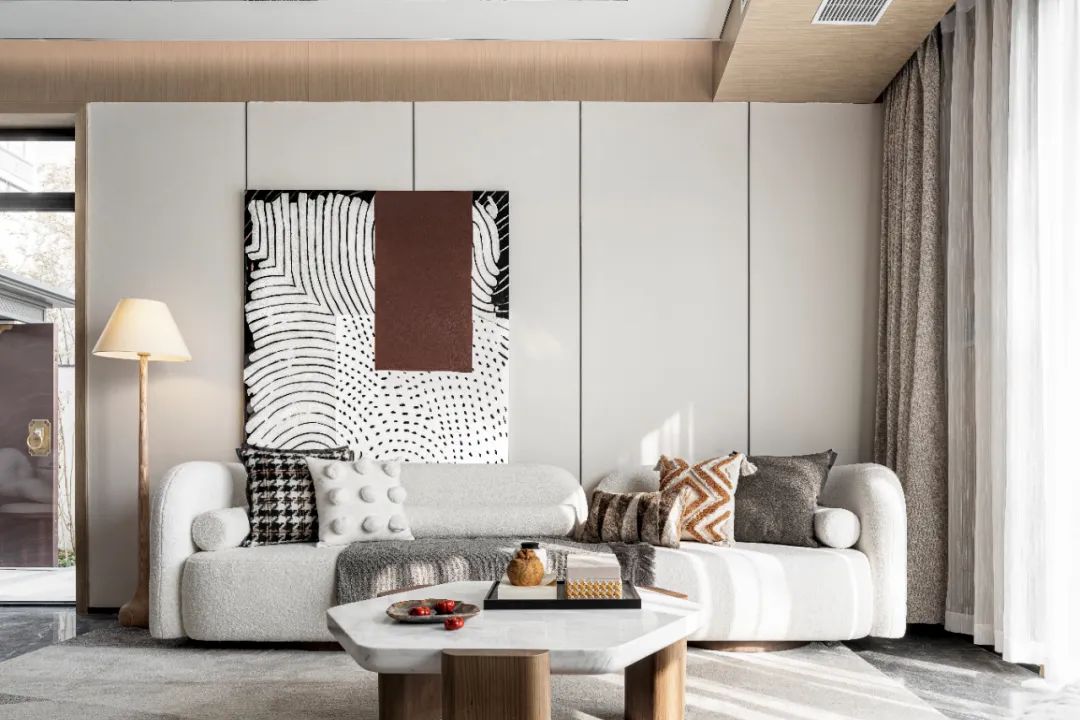
餐厅大量原木色的使用保留着现代设计中的简洁纯粹,也是对生活品质和温度不可妥协的态度。
The use of a large number of original wood colors in the dining room retains the simplicity and purity of modern design, and is also an uncompromising attitude towards the quality and temperature of life.

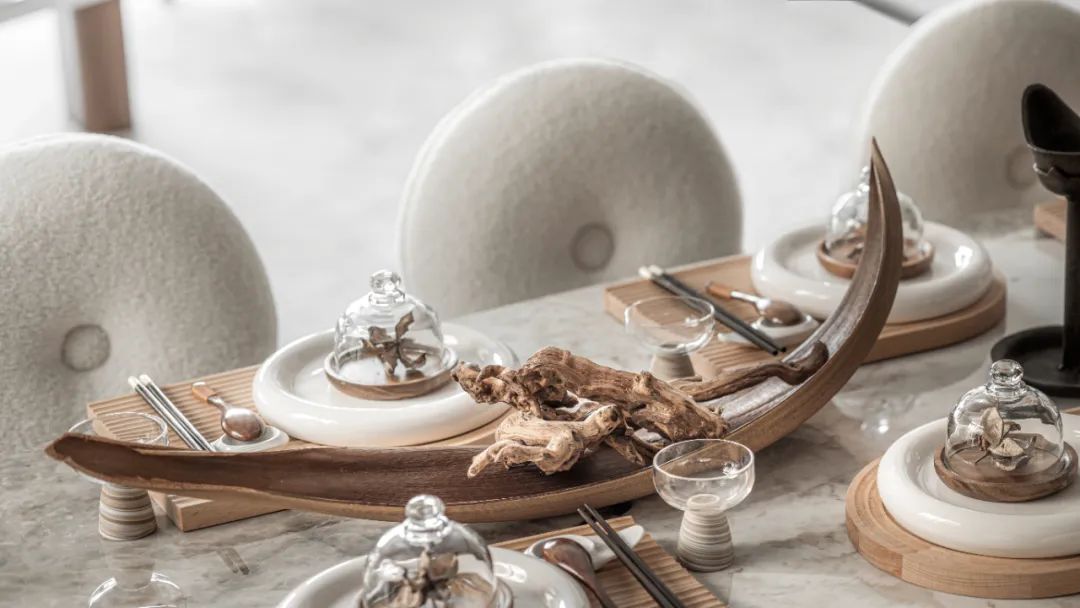
主卧木制温润的肌理搭配柔软细腻的织物产生的温和能量让人卸下一身疲惫,置身空间之中唯觉放松与舒心,听着窗外鸟鸣,梦回床榻一隅。
The warm texture of the wood in the master bedroom with the soft and delicate fabric produces a gentle energy that makes people feel relaxed and comfortable in the space, listening to the birds singing outside the window and dreaming of a corner of the bed.
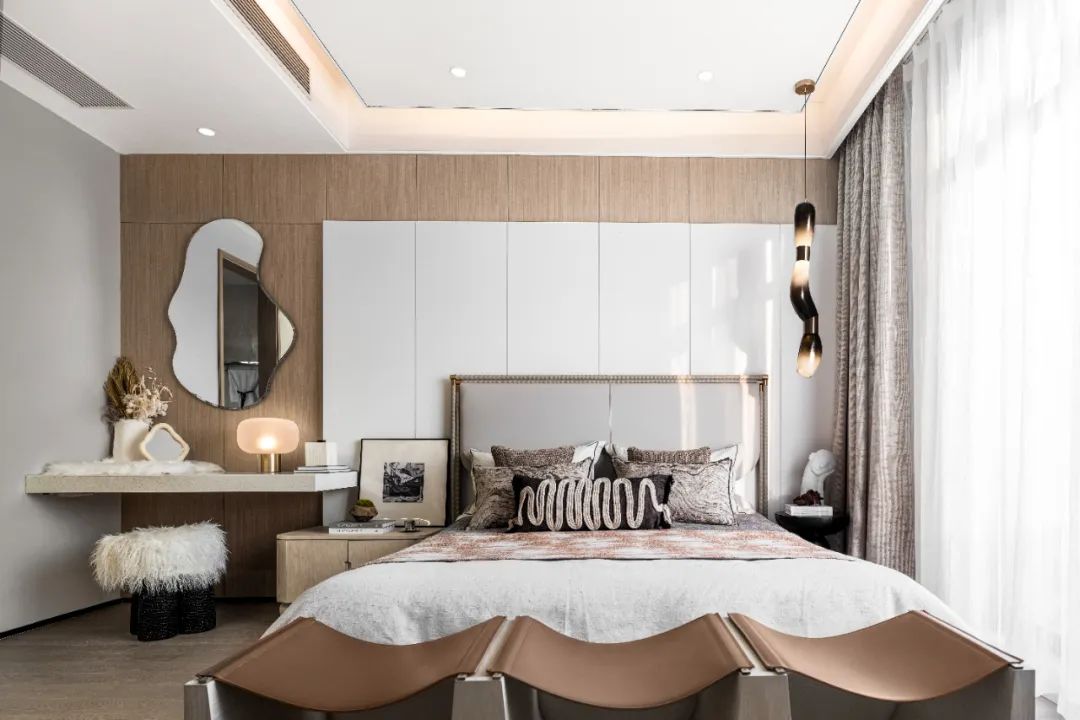
儿童房偶然出现的不同色彩像柔美舒缓的音乐中突然跳出了几个俏皮音符,特别而不突兀,将空间串联起来的同时散发着生生不息的生命力。
The accidental appearance of different colors in the children's room is like a few playful notes suddenly popping up in the soft and soothing music, special but not abrupt, linking the space together while exuding an incessant vitality.
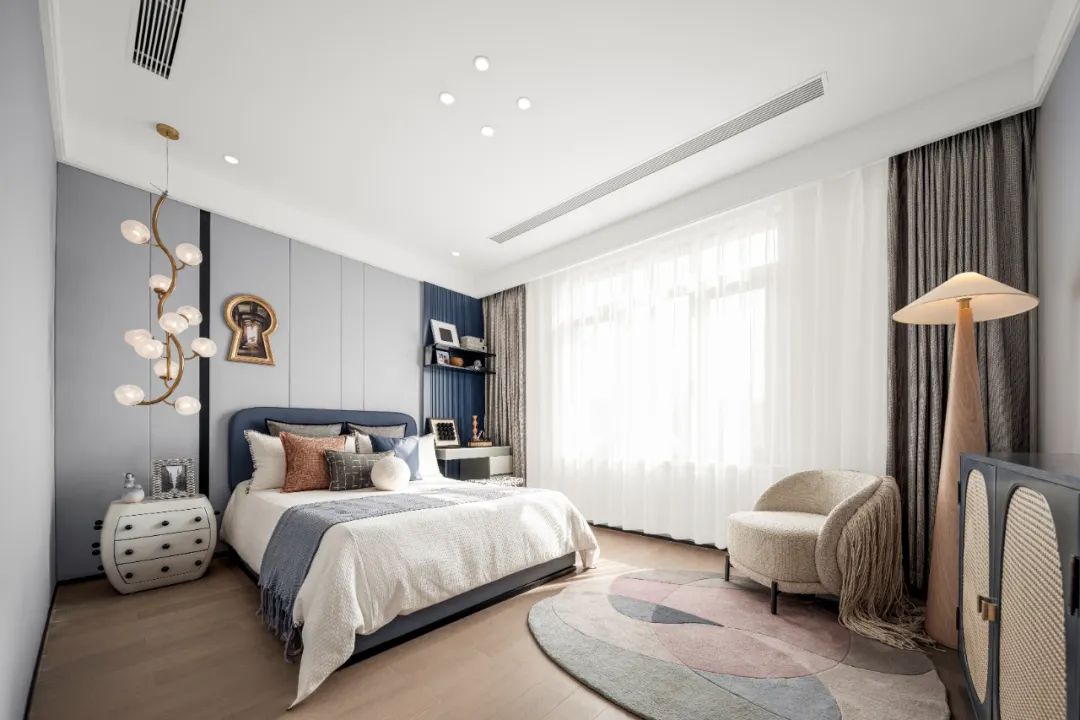
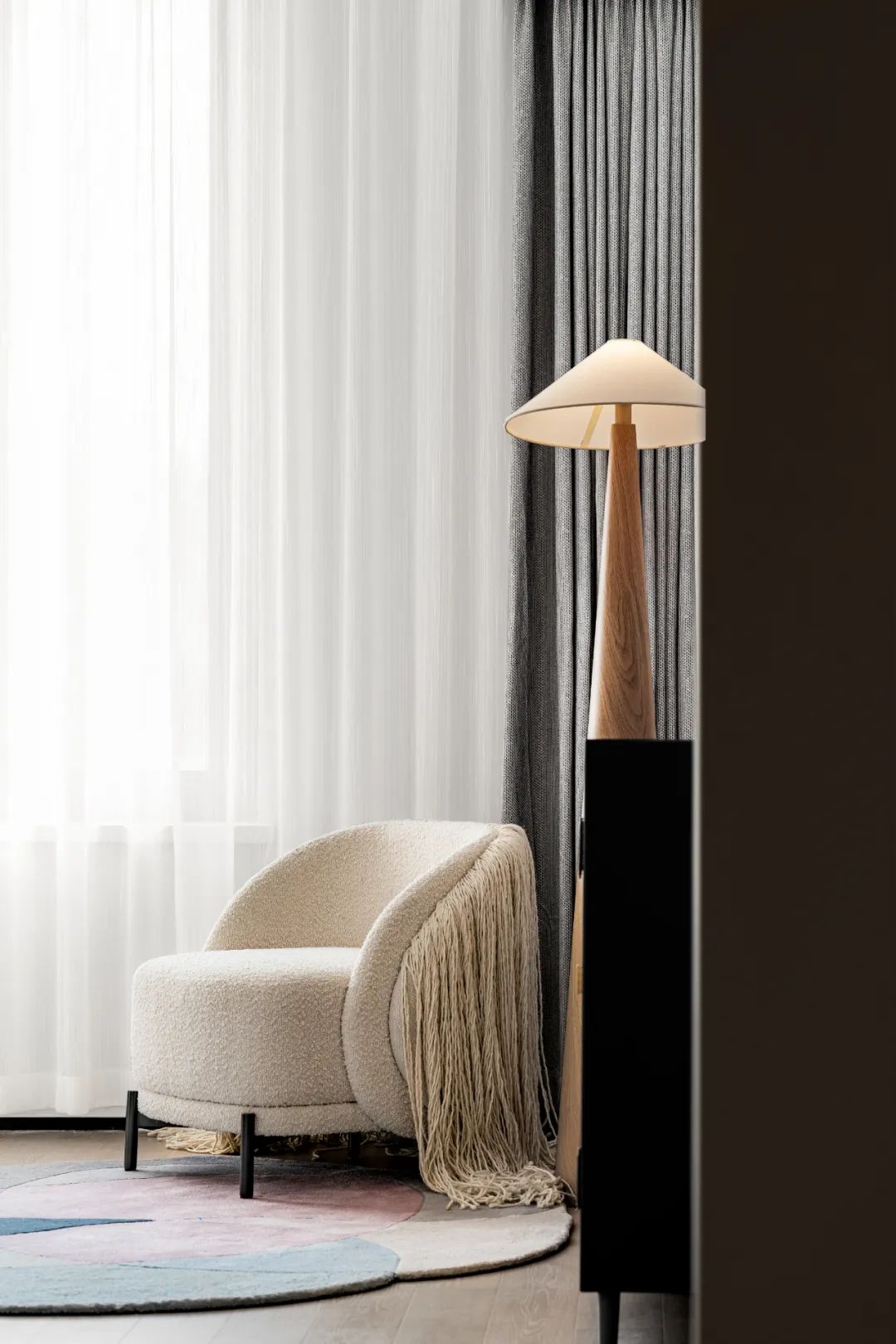
「现代与自然的融合」The fusion of modernity and nature——D户型
客厅与户外庭院相连,布局方正且通透,墨绿与灰白的色彩搭配营造出闲适淡雅的安逸氛围,石材与木质的搭配将自然融入空间,将生活回归到自然中来。
The living room is connected to the outdoor courtyard, with a square and transparent layout. The color combination of dark green and gray creates a relaxing and elegant atmosphere, and the combination of stone and wood integrates nature into the space and brings life back to nature.
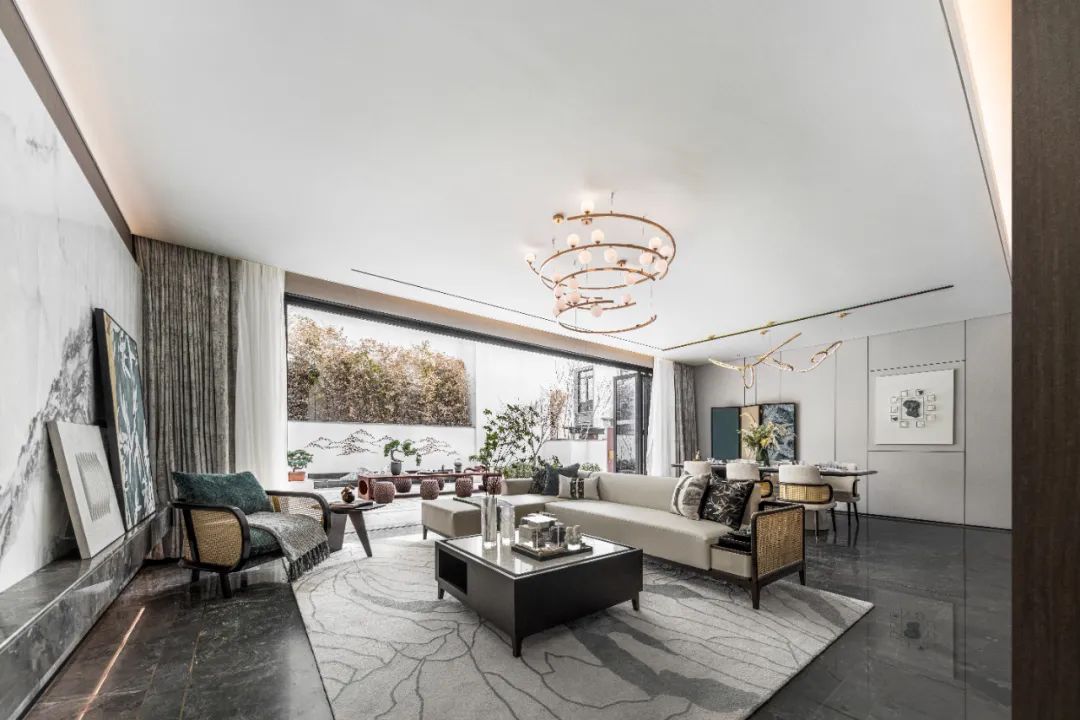 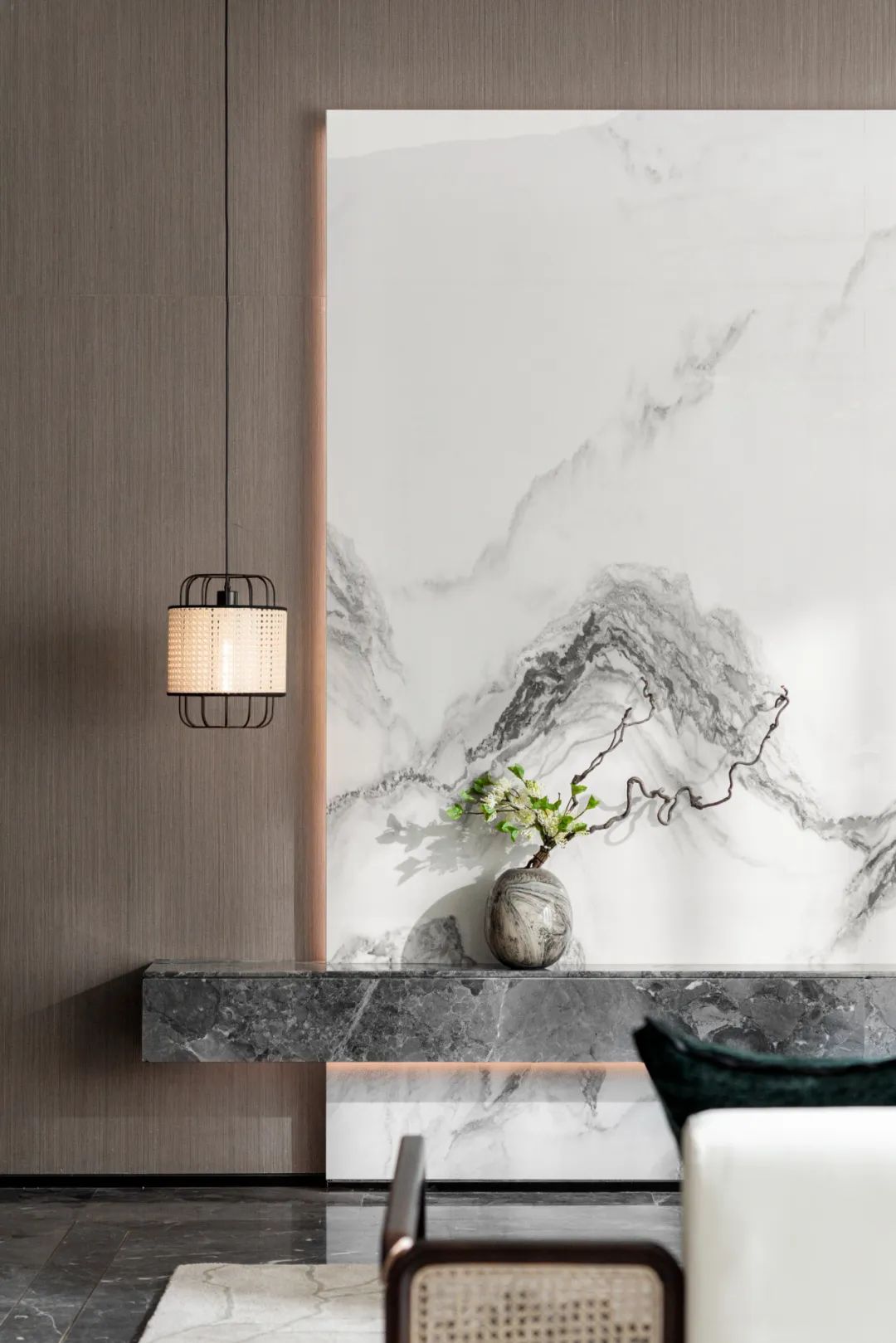 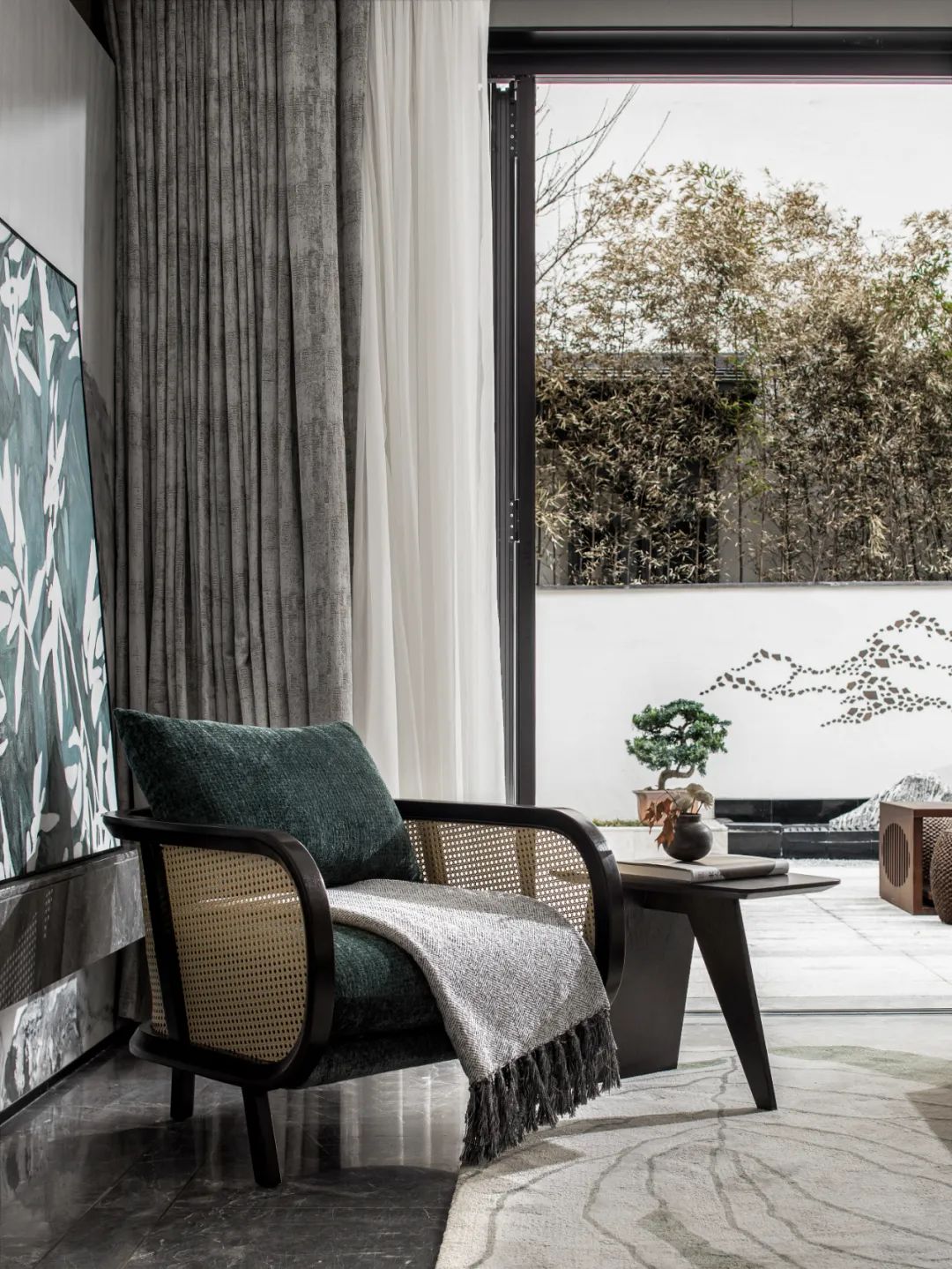
餐厅黑与白为主色调的碰撞,在难以调和的极致反差对比下达到了特别的融合,明媚日光在餐桌上打下的光影在空间中流转,诉说着时光和岁月的故事。
The collision of black and white in the dining room is a special blend of contrasts that are difficult to reconcile. The light and shadows from the bright daylight on the dining table flow in the space, telling the story of time and years.
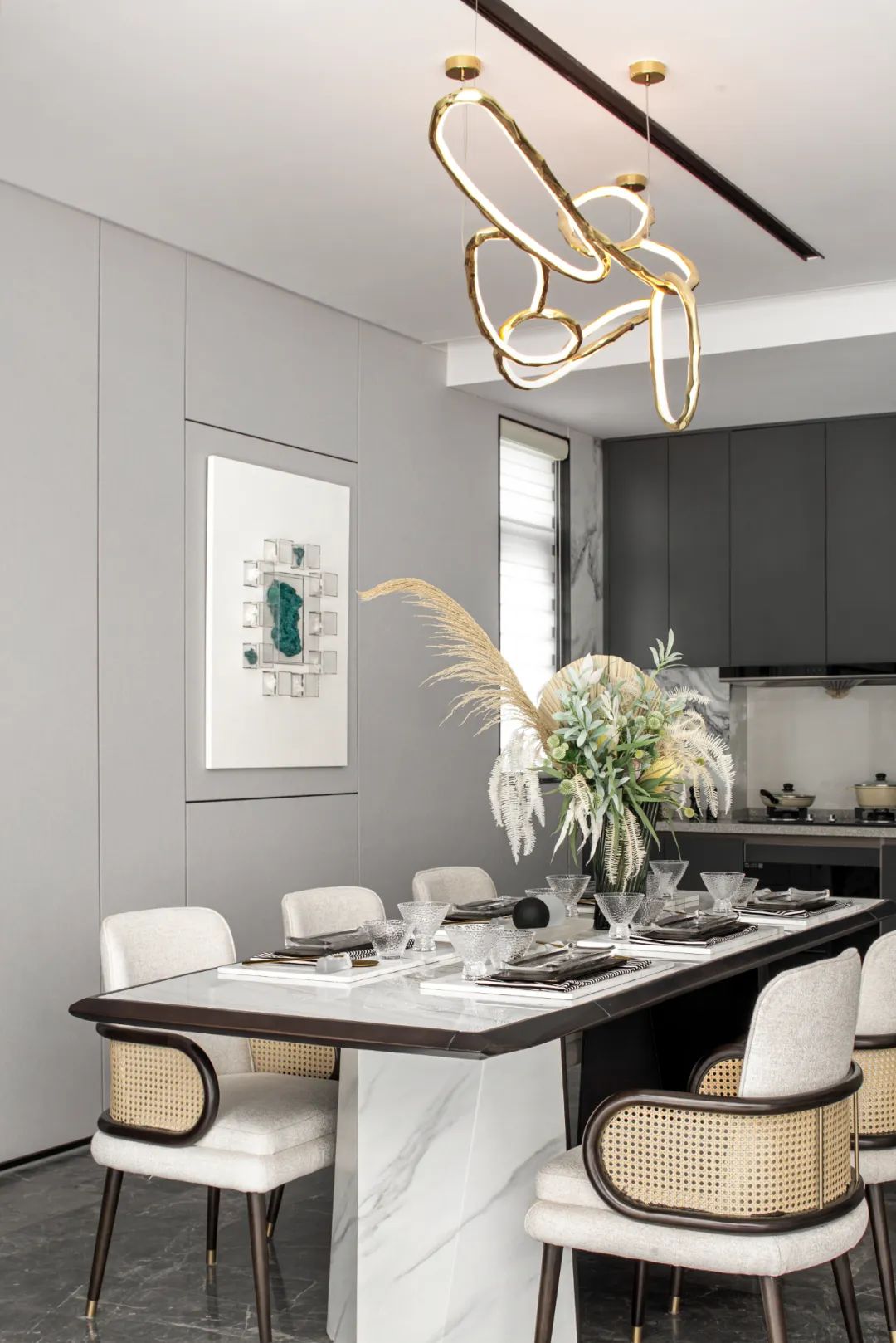 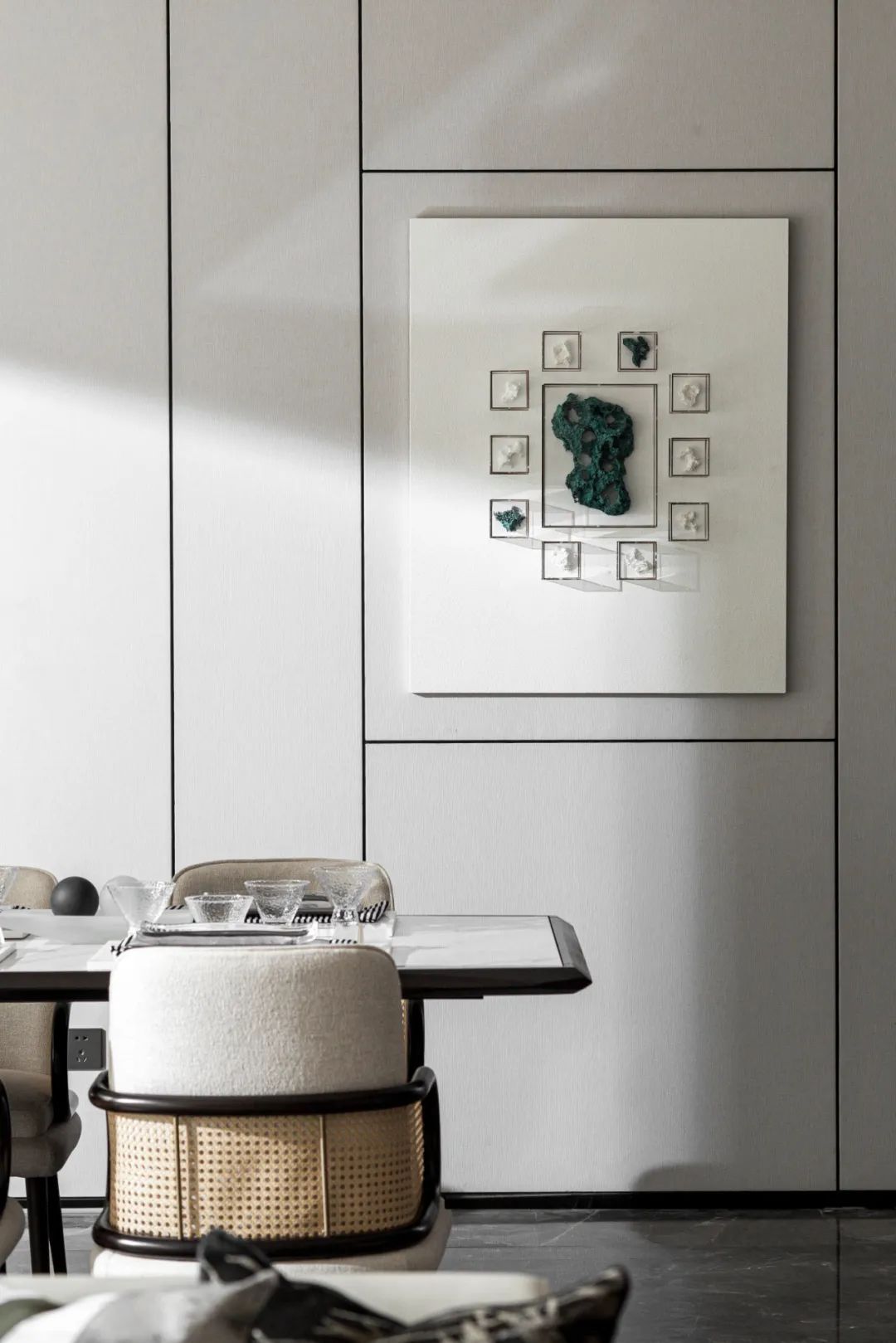 
主卧从外界的喧闹中抽身而出,营造出对东方韵律的考量,将恬静舒适融入呼吸中。
The master bedroom takes a break from the hustle and bustle of the outside world, creating a consideration of oriental rhythms and incorporating tranquil comfort into the breath.
 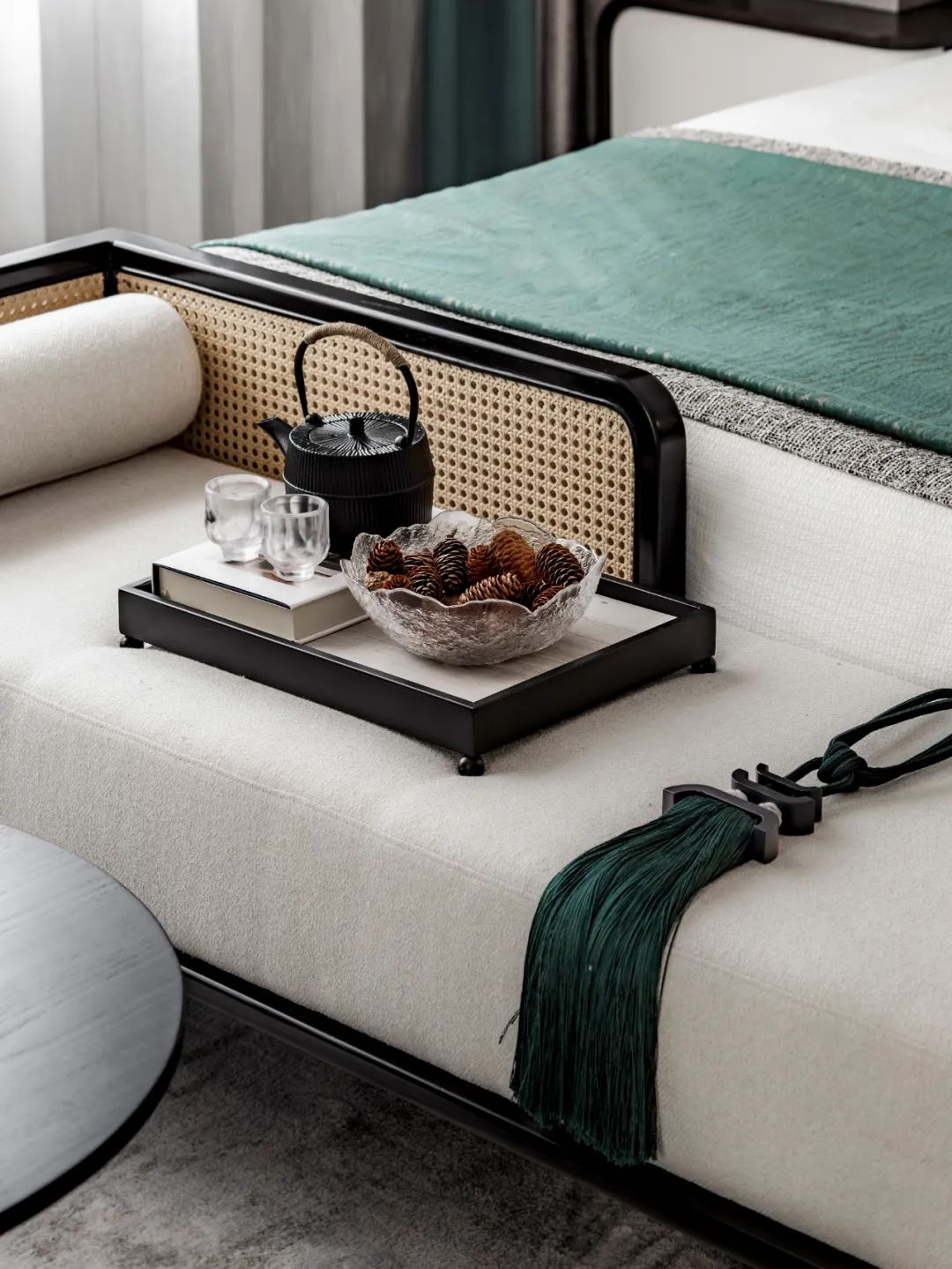
儿童房延续整体素雅的风格,细节灯饰的装点在文雅中多了一些温婉与俏皮,让美感和趣味在空间里延续。
The children's room continues the overall elegant style, the details of the lighting decorations in the elegance of more gentle and playful, so that the beauty and fun in the space continues.

「宁静与灵动的携手」Tranquility and spirituality go hand in hand——独栋户型
城市的高速发展随之而来的更是浮华喧嚣,精神心灵无处所依已是常态。在喧闹的都市生活中找寻一方净土仿佛成为了都市人内心的期待,家之于人,便是找到自己最舒适的状态。
客厅以米灰色调为主搭配大理石肌理,沉稳优雅。光影以平和的形态透过落地窗融入其中,层层递进,将沉睡的空间唤醒。
The living room is dominated by beige gray color with marble texture, which is calm and elegant. Light and shadows are incorporated in a calm form through the floor-to-ceiling windows, and the layers are progressive, awakening the sleeping space.
 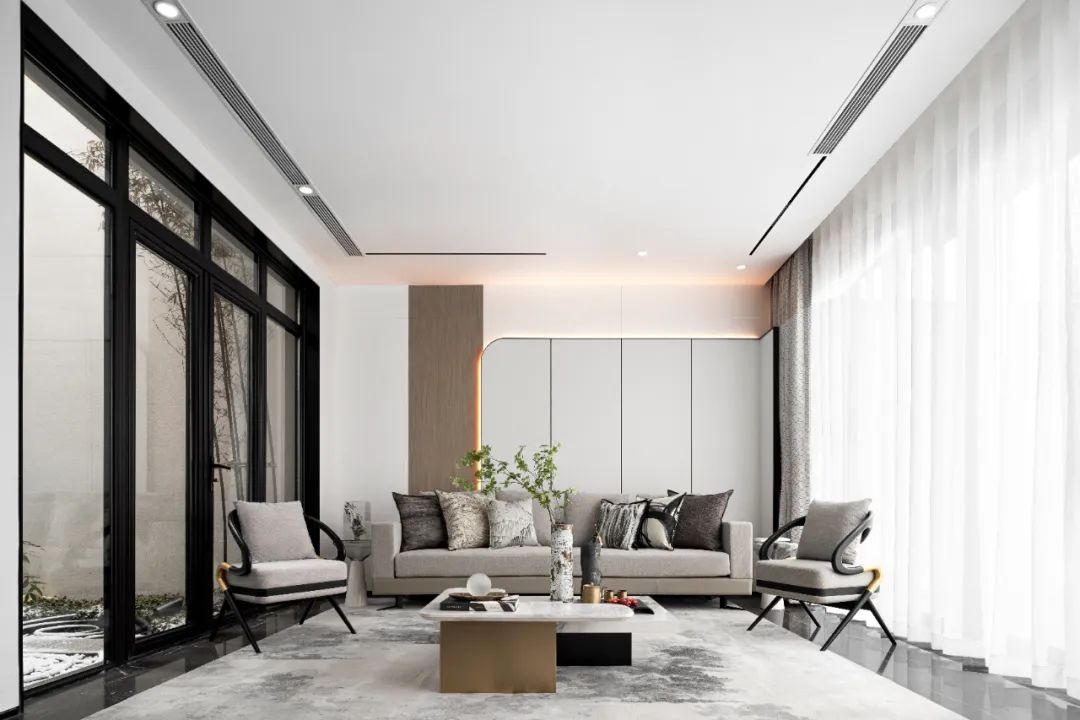 
餐厅中沉稳雅静的氛围中点缀以两抹红色,让艺术与情感在空间中对话,美景与美食相得益彰。
The calm and elegant atmosphere in the dining room is heavily embellished with two shades of red, allowing art and emotion to dialogue in the space, and the beauty and cuisine to complement each other.
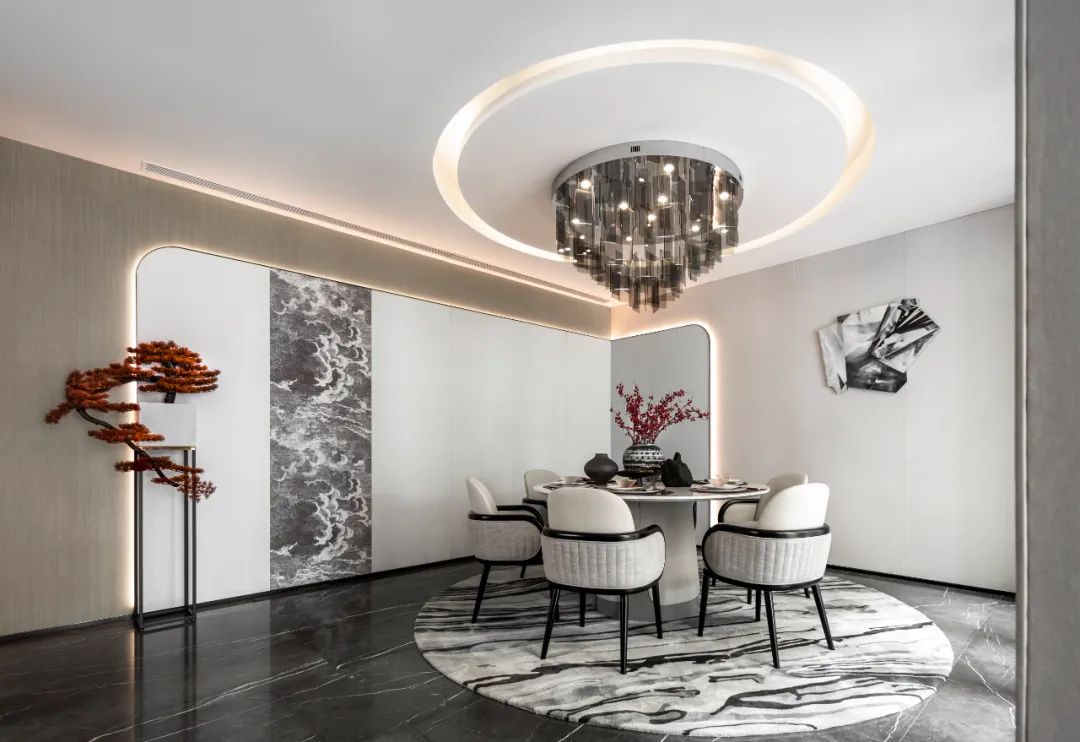 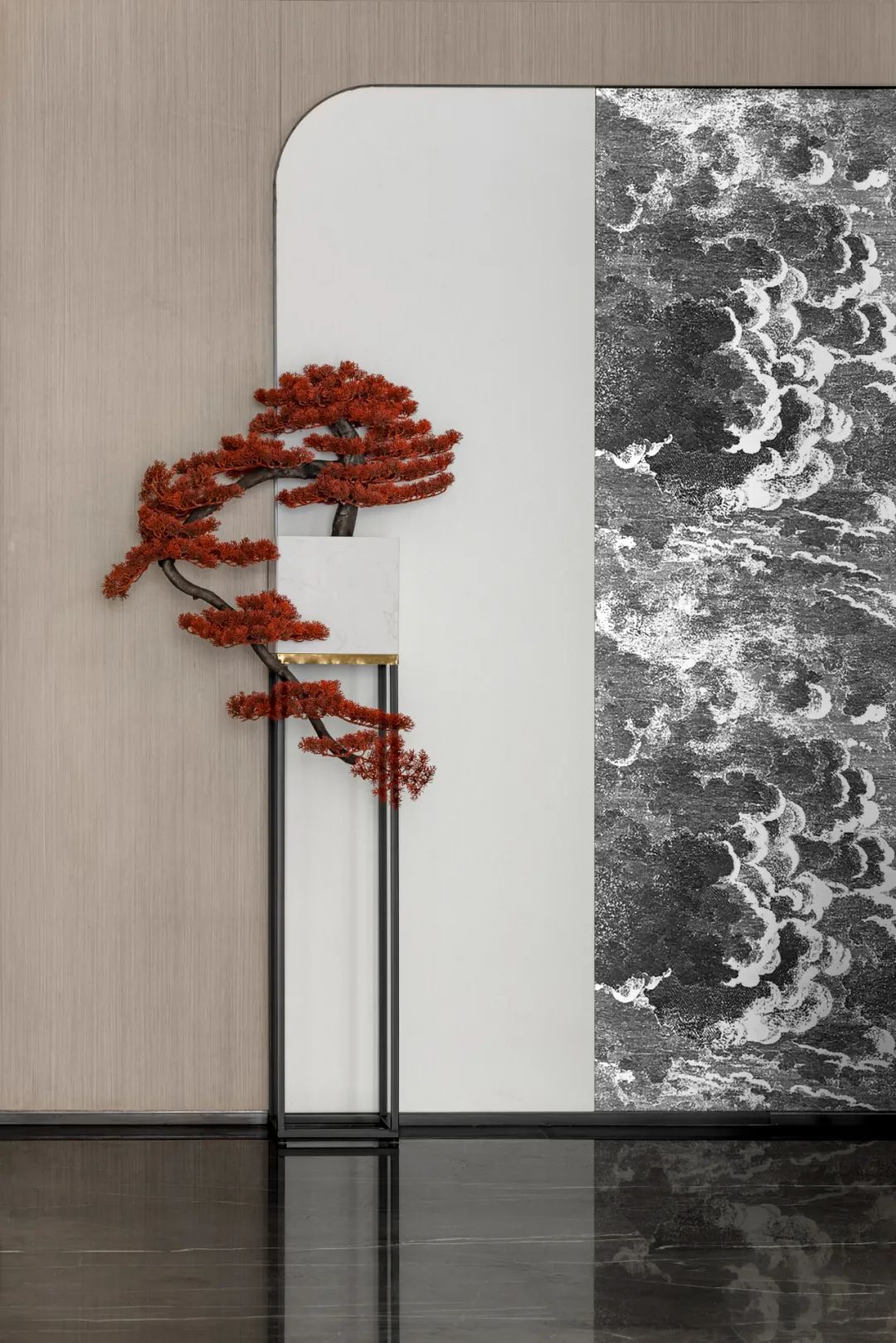 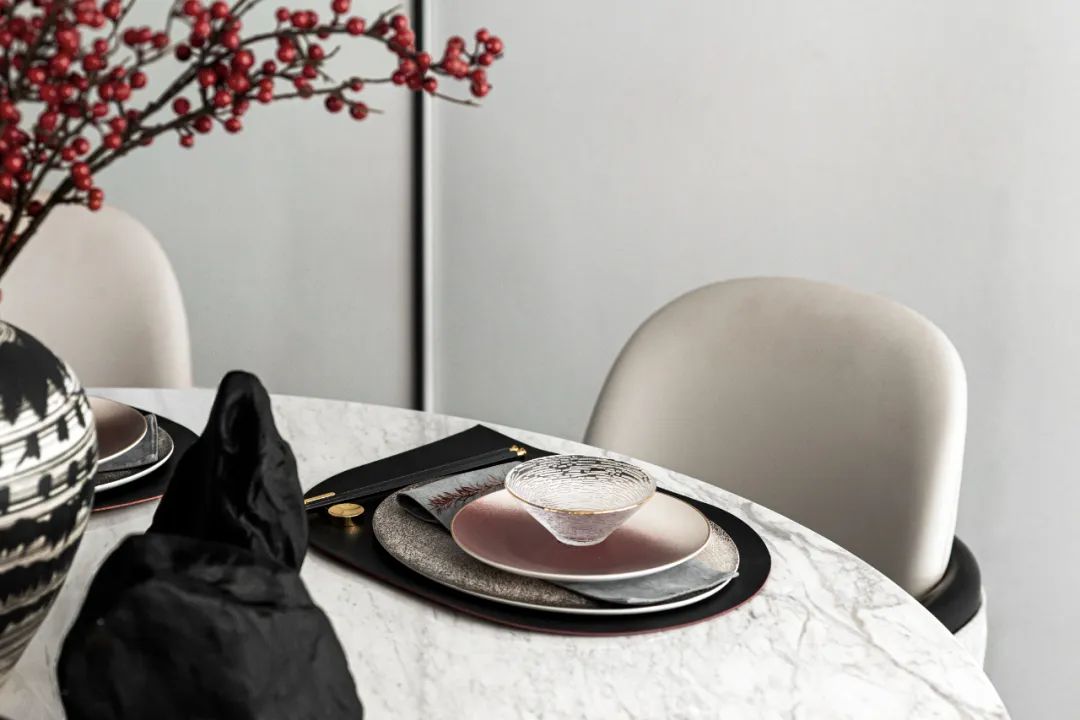
主卧木制为主带来自然的温暖,营造出内敛沉稳的宁静感,灯饰和植物的点缀为空间带来灵动变化,就如在现代都市对舒适生活的极致追求。
The wood-based master bedroom brings natural warmth and creates a sense of calm and serenity. The lighting and plant accents bring a dynamic change to the space, just like the ultimate pursuit of comfortable living in the modern city.


浅色地板与灰白墙面相结合,蓝灰色为儿童房的绅士氛围中加入生机与活力,装饰物点缀了空间的趣味性,回应着孩子对浩瀚宇宙的向往。
Light-colored flooring combined with gray and white walls, blue and gray add life and vitality to the gentlemanly atmosphere of the children's room, and decorations embellish the fun of the space, responding to the child's yearning for the vastness of the universe.
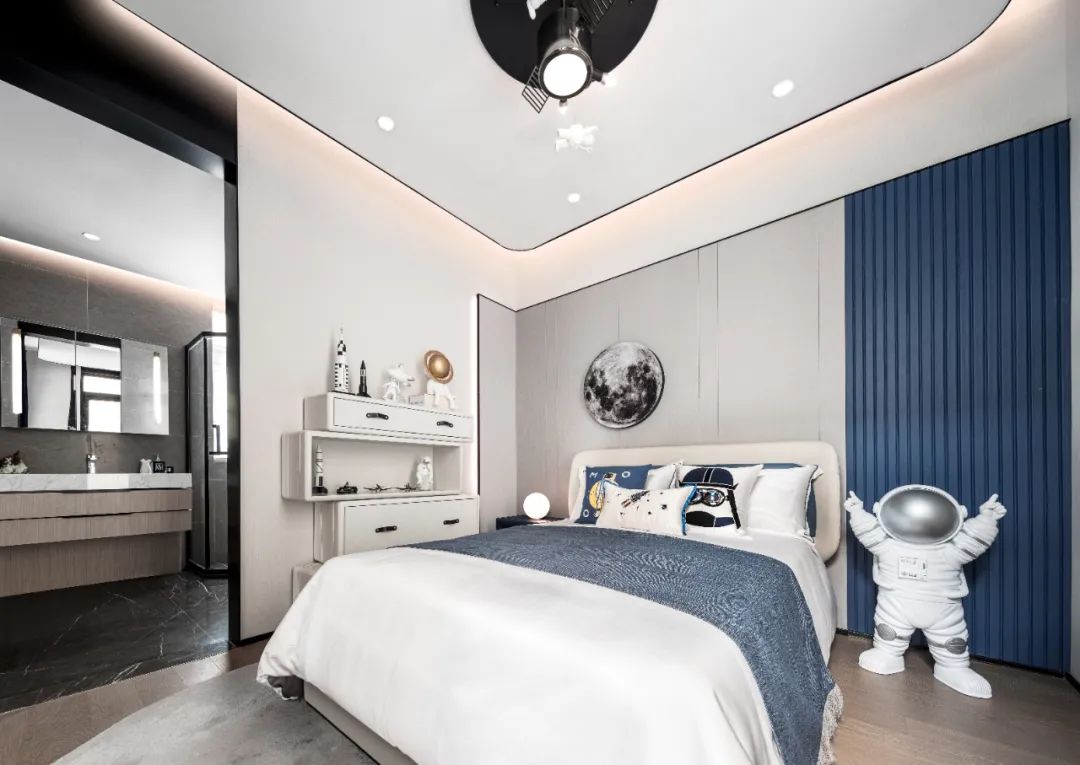
茶室外的光线跳进窗畔在空间里自由蔓延,光影流淌在桌面与书页之间。轻松惬意地阅读与品茗,独处的安宁中又多了几分恬静。
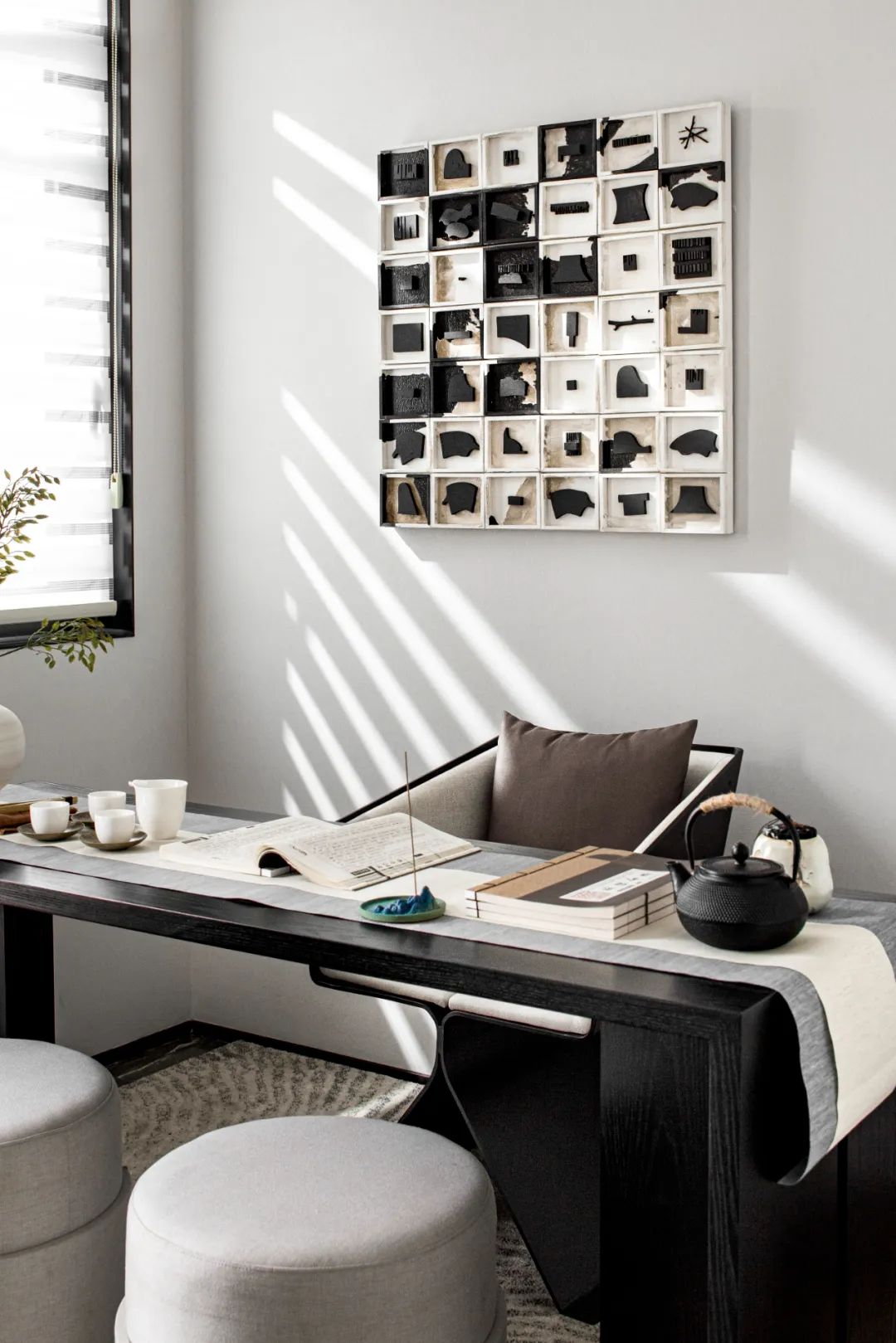
「经典与时尚的对话」A dialogue between classic and fashion——C户型
经典与时尚、优雅与摩登从来都不会被轻易定义,恰到好处的搭配融合给人意想不到的视觉体验,用色彩实现经典与时尚的对话。
客餐厅及厨房空间一体化设计,加大了空间的延伸感,巧妙避免了局促的视觉感受,经典黑白灰基调,点缀优雅而亮眼的蓝色,石材、金属与布艺刚柔并济,实现摩登与经典的碰撞。
  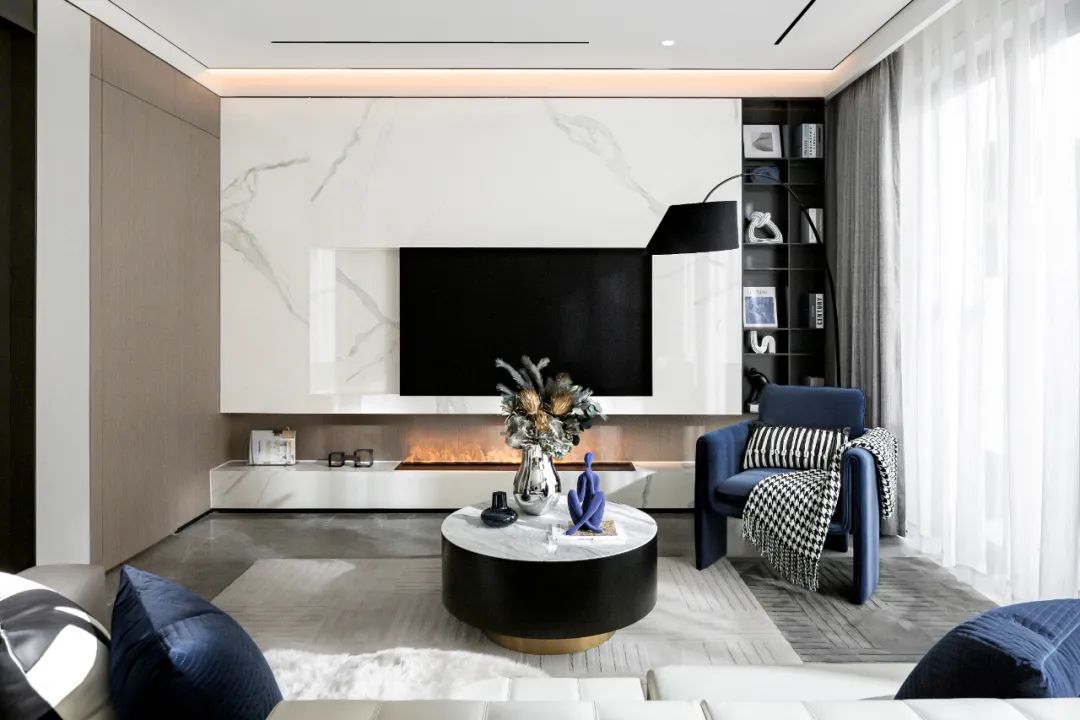 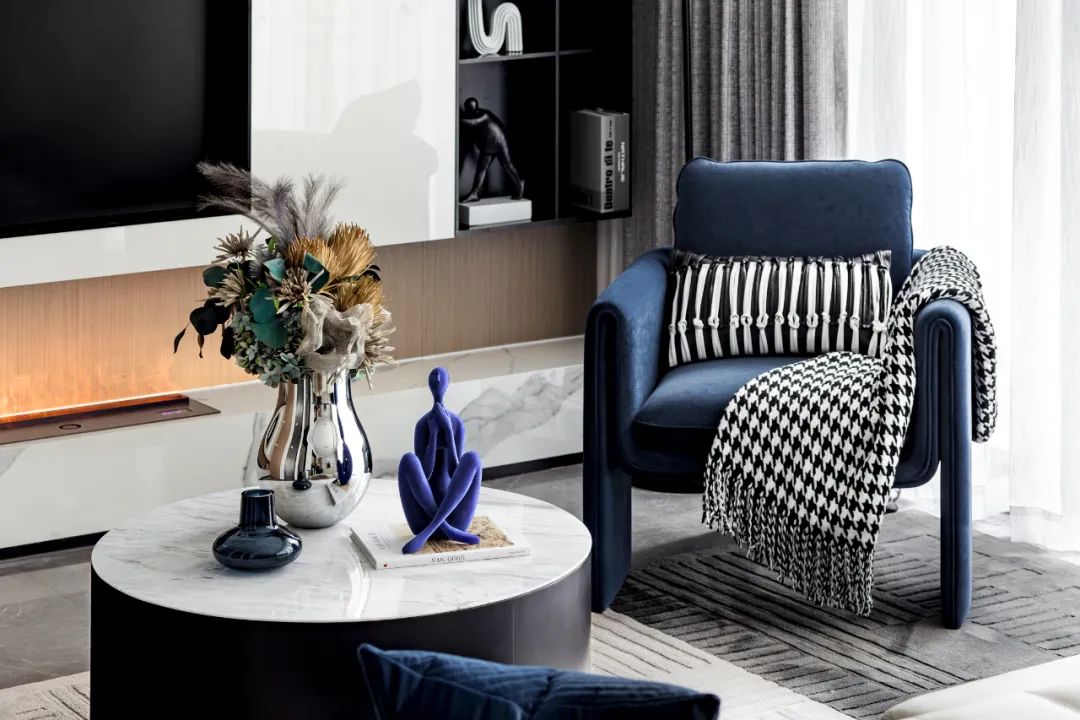 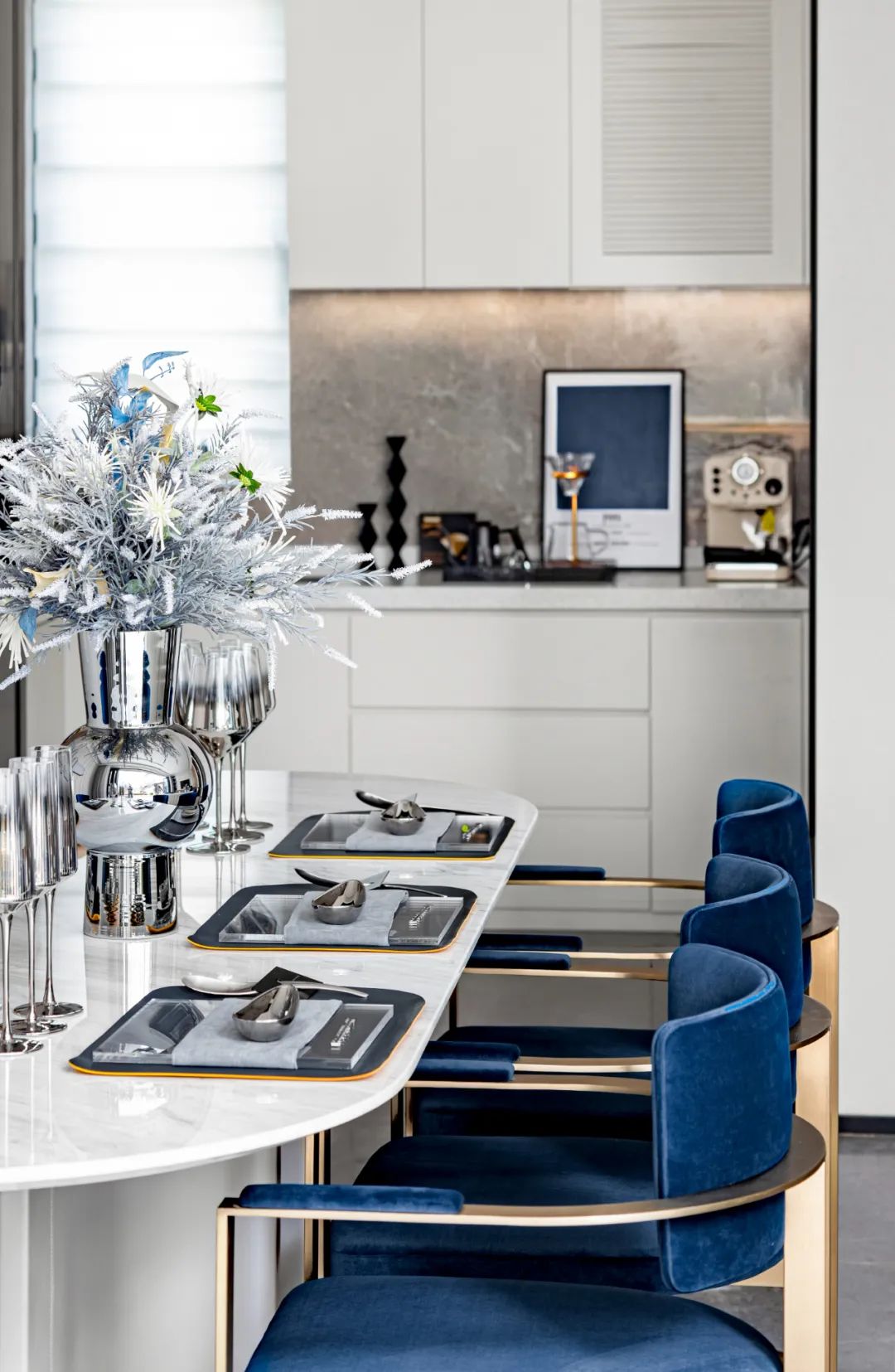

床尾的球形打破卧室方正的线条,点缀趣味性,让空间氛围硬朗而不乏味,大面积的玻璃将房间沐浴在日光之下,为舒适时光更添一分明朗。
The spherical shape at the end of the bed breaks the square lines of the bedroom and embellishes the fun, making the atmosphere of the space hard but not boring. The large area of glass bathes the room in daylight, adding a point of brightness to the comfortable time.
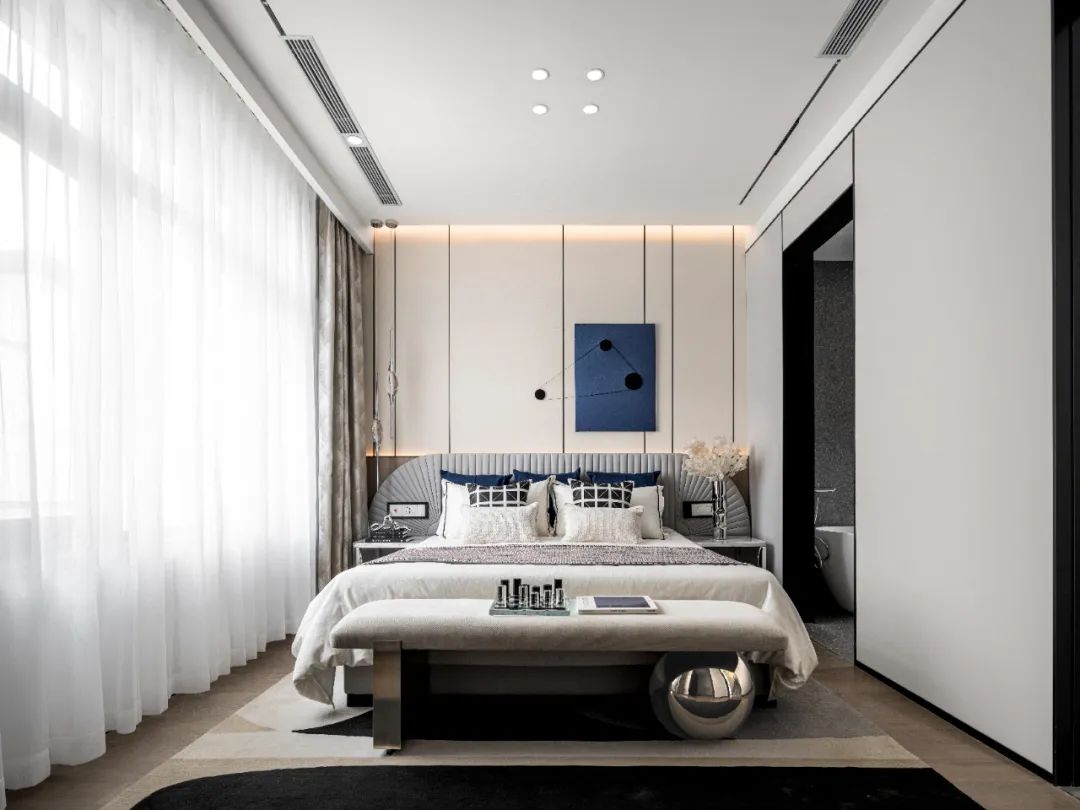 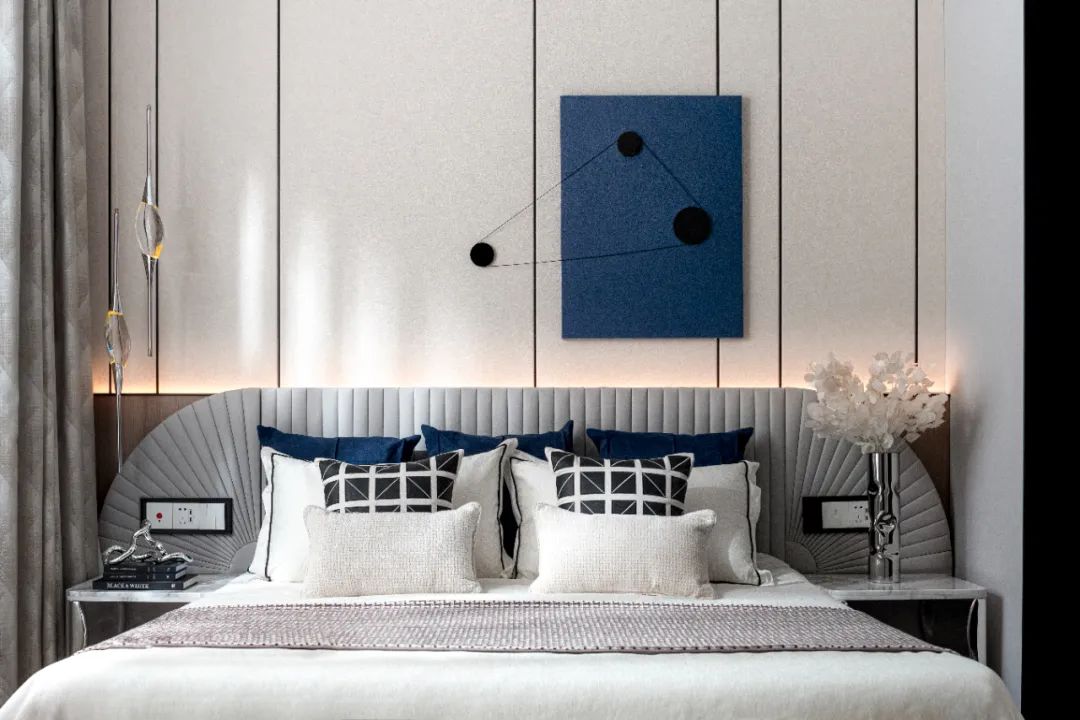
孩子房用灯饰和装饰呼应孩子天马行空的想象力,在延续整体现代简约风格的前提下更童趣活泼,是对孩子天性的尊重和回应。
The children's room is decorated with lights and decorations echoing the child's wild imagination, and is more childish and lively while continuing the overall modern minimalist style, which is a respect and response to the child's nature.
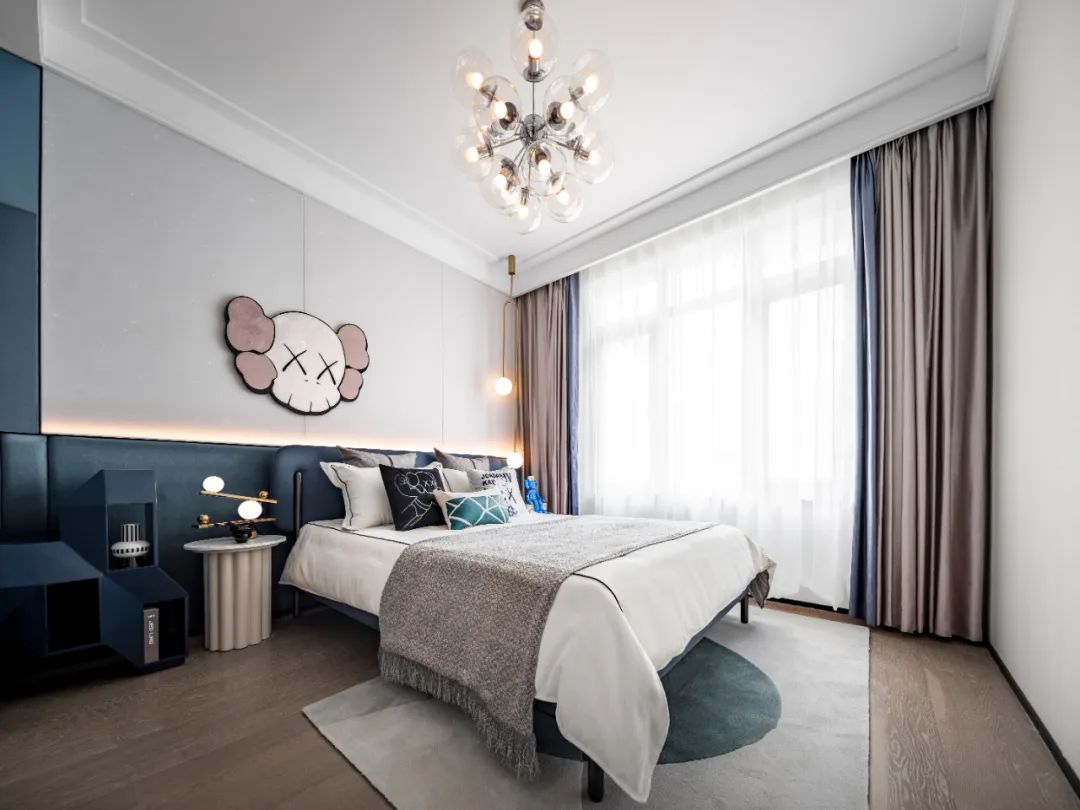 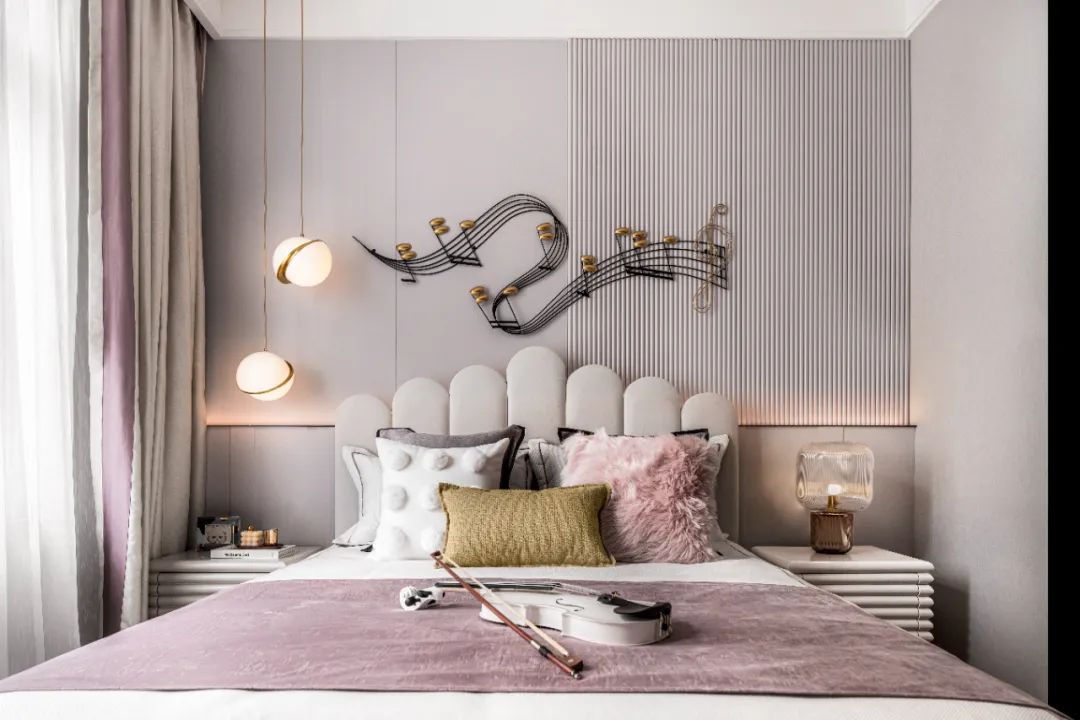
「浪漫与理性的碰撞」The collision of romance and reason——A户型
诗意与极简的融合,浪漫与理性的碰撞,让东方风韵与现代简洁融为一体。适度的暖色与皮毛制品点缀为清冷的空间增添一丝恰到好处的生活温度,水墨蓝作为线索贯穿其中,在极具质感的前提下创造出一个富有想象力的浪漫宜居空间。
The fusion of poetry and minimalism, the collision of romance and rationality, allows the oriental charm and modern simplicity to merge into one.Moderate warm colors and fur products embellish the cool space to add just the right amount of living temperature, with ink blue as a clue running through it, creating an imaginative and romantic livable space under the premise of great texture.
▲A户型平面图
客厅的环境明亮通透,极简摩登的设计风格与窗外充满东方诗意的景色正面冲撞,冷暖的结合却又相得益彰,西式画作与装饰方式又与中式水墨风格相互交融,在传统的温情中打造现代的利落。
The living room is bright and airy, and the minimalist and modern design style collides head-on with the poetic oriental scenery outside the window, combining warm and cold but complementing each other. Western-style paintings and decorative methods intermingle with Chinese ink and wash style to create a modern sharpness in the traditional warmth.
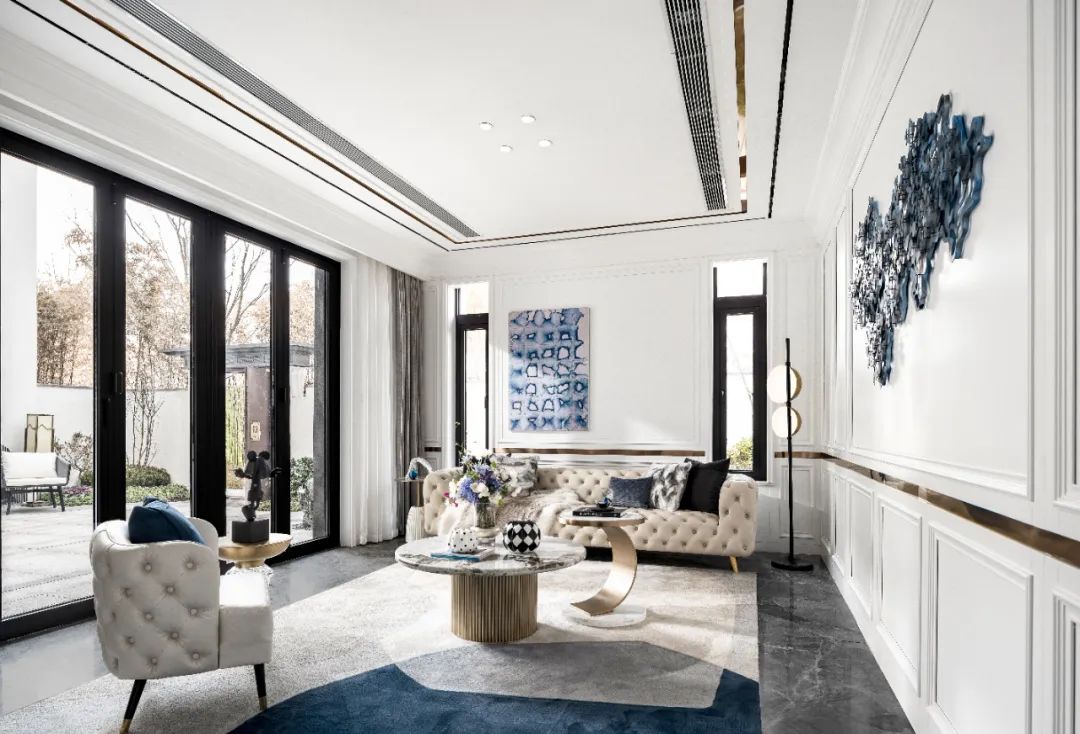 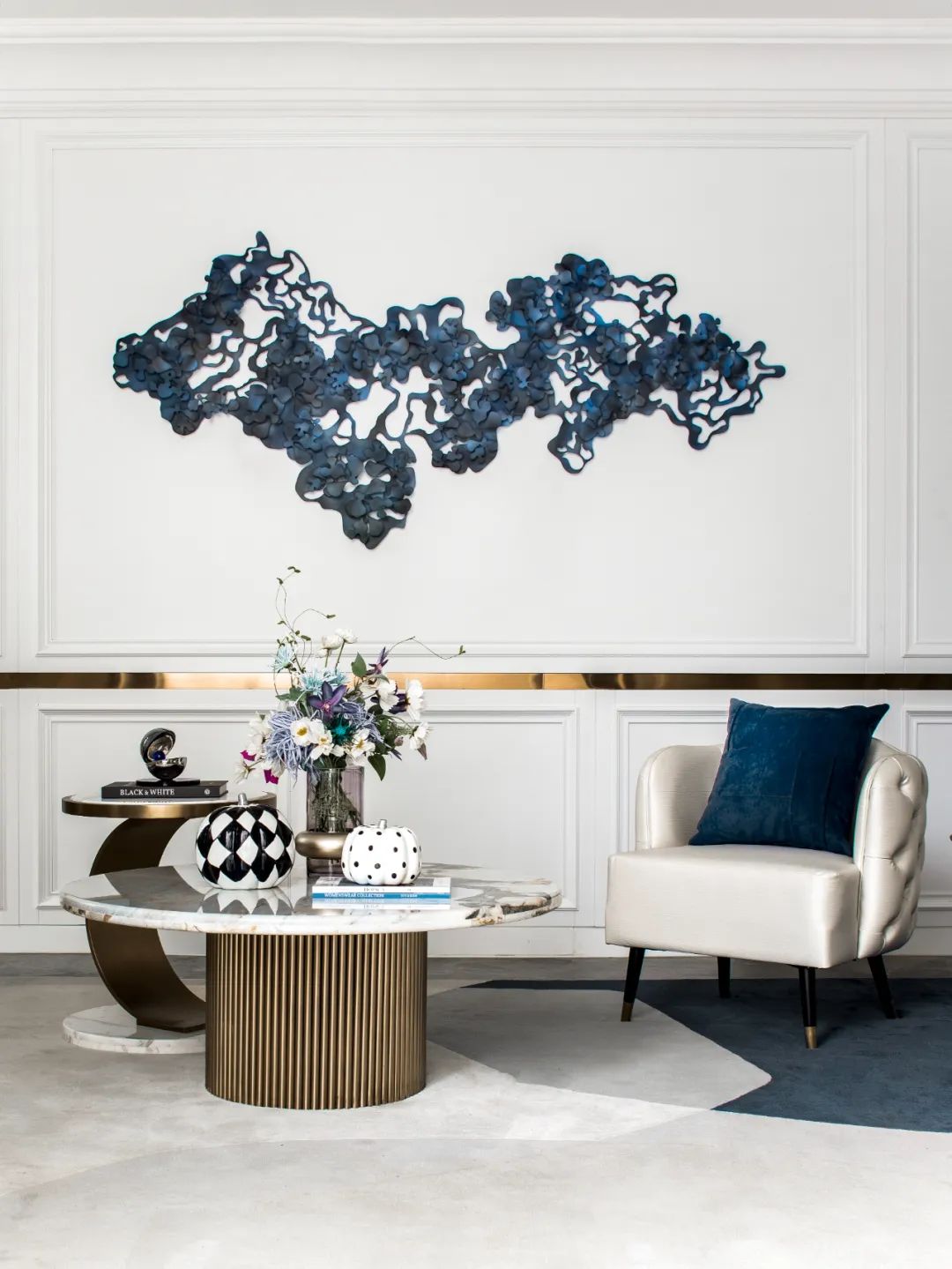
餐厅与厨房墙面大理石材质在清冷的环境中如苍劲的东方书法笔迹游走其中,水墨蓝既是贯穿设计的主角也是增加空间层次的点缀,冷色调软垫、插花与暖色调的金属吊灯、框线结构形成奇妙的对比,看似清冷的环境却处处带着温度。The marble material on the walls of the dining room and kitchen is like a strong oriental calligraphy handwriting in the cool environment, the ink blue is both the main character throughout the design and the embellishment to increase the level of space, the cold color cushion and flower arrangement form a wonderful contrast with the warm color metal chandelier and frame structure, the seemingly cool environment is everywhere with temperature.
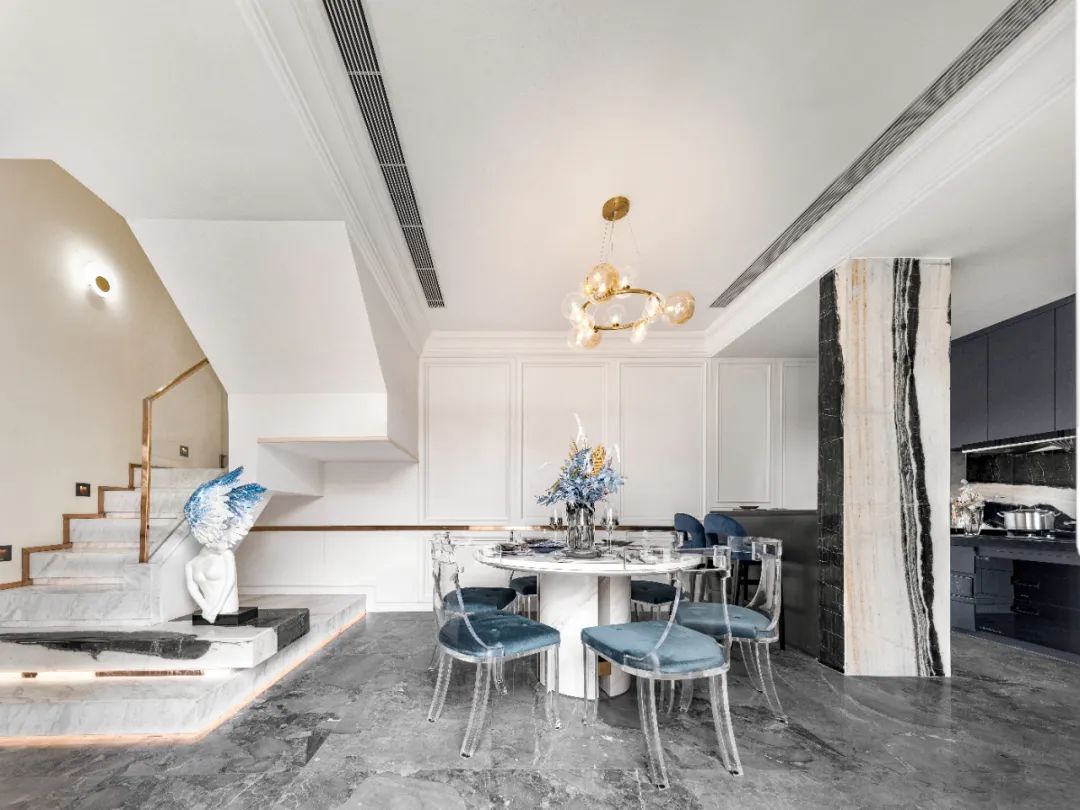 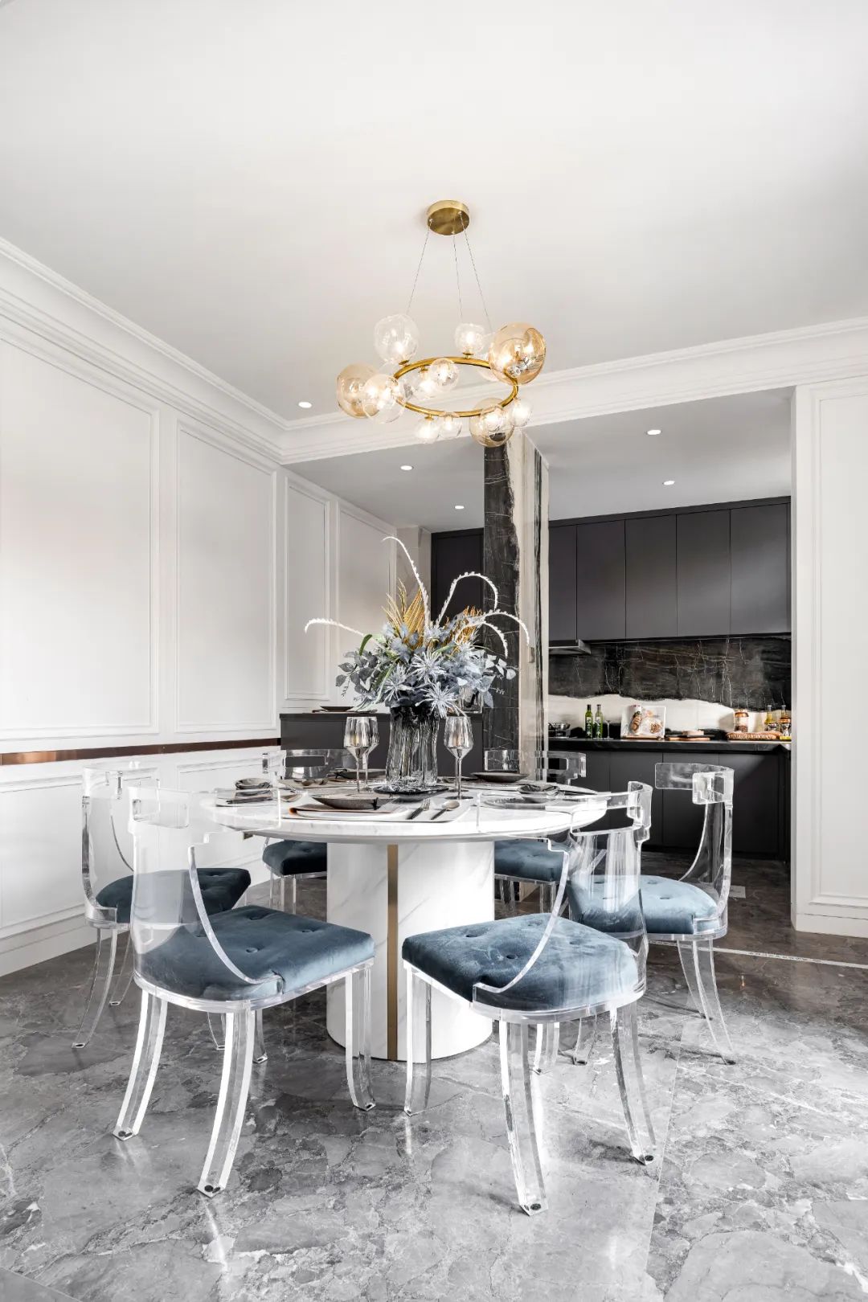 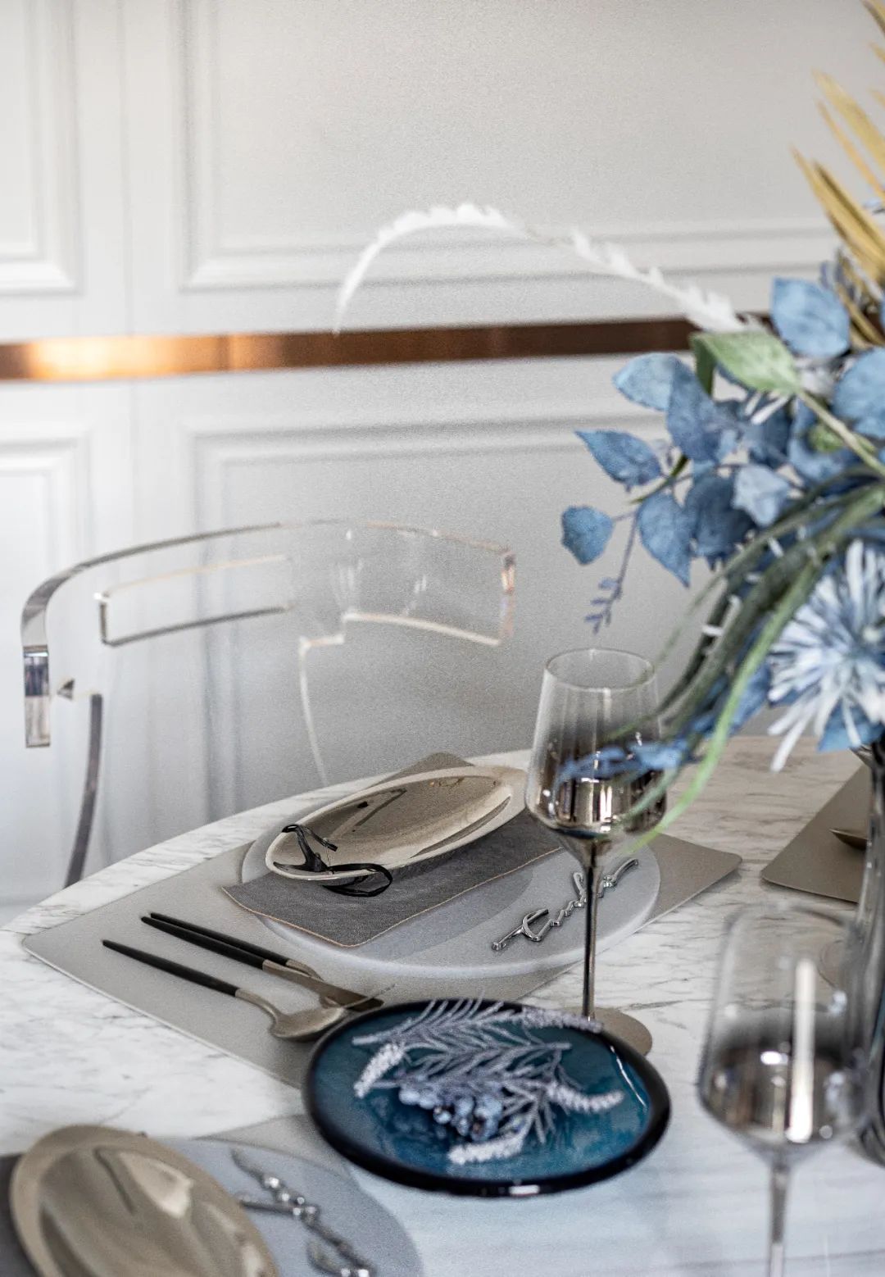
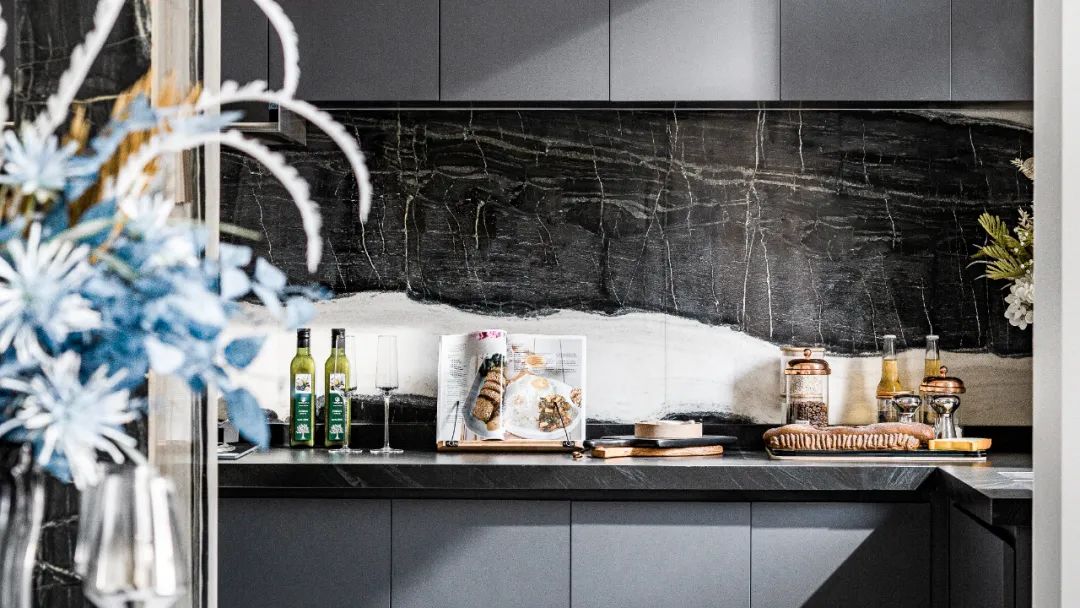
主卧摒弃繁杂的装饰,干净利落的设计很难不让人联想到整洁有序的生活风格;毛毯、靠枕与墙上软垫的点缀在井然有序之中添入一丝柔软。
The master bedroom is free from complicated decorations, and its clean design is hard not to remind people of a neat and orderly living style. The blankets, cushions and wall cushions add a touch of softness to the order.
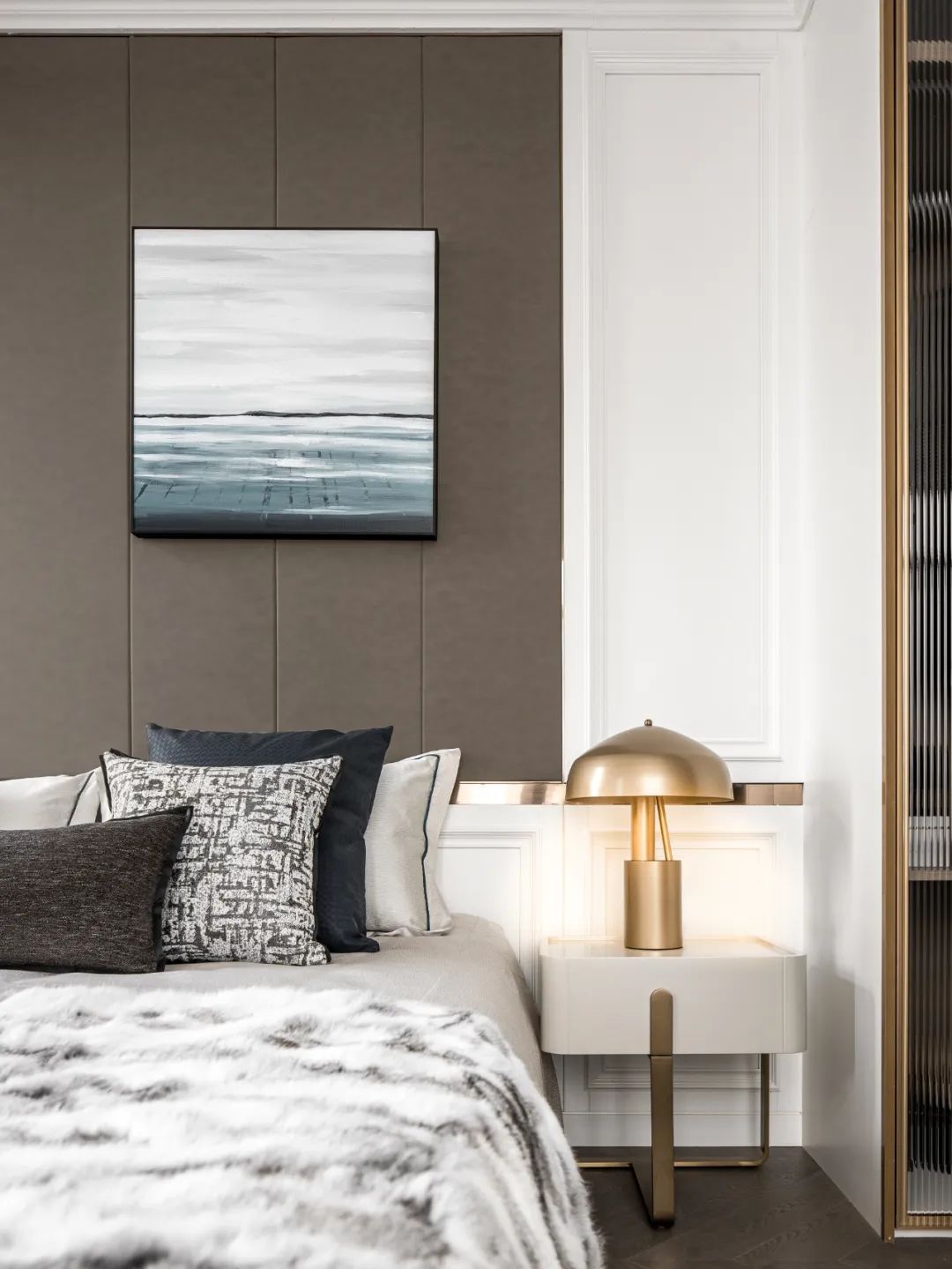
步入儿童房又是另一番天地,以粉色为空间基调的儿童房明朗活泼。从毛茸茸的抱枕到造型梦幻的吊灯,无一不体现着对孩子色彩温度感官的贴心保护;阳台空间是亲子时间的具象延续,亲情一隅让爱充满每一个瞬间。
The children's room is another world. The children's room is bright and lively with pink as the tone of the space. From the furry pillows to the dreamy chandelier, all of them reflect the thoughtful protection of children's color and temperature senses. The balcony space is the continuation of parent-child time, and a corner of affection fills every moment with love.
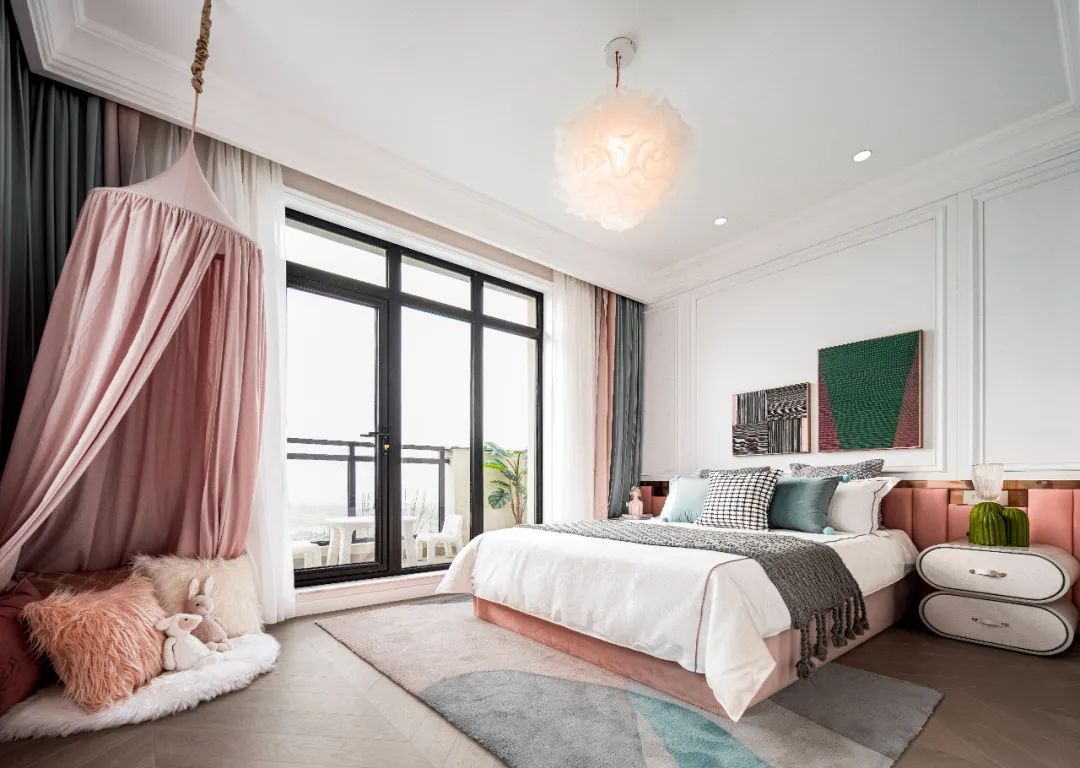
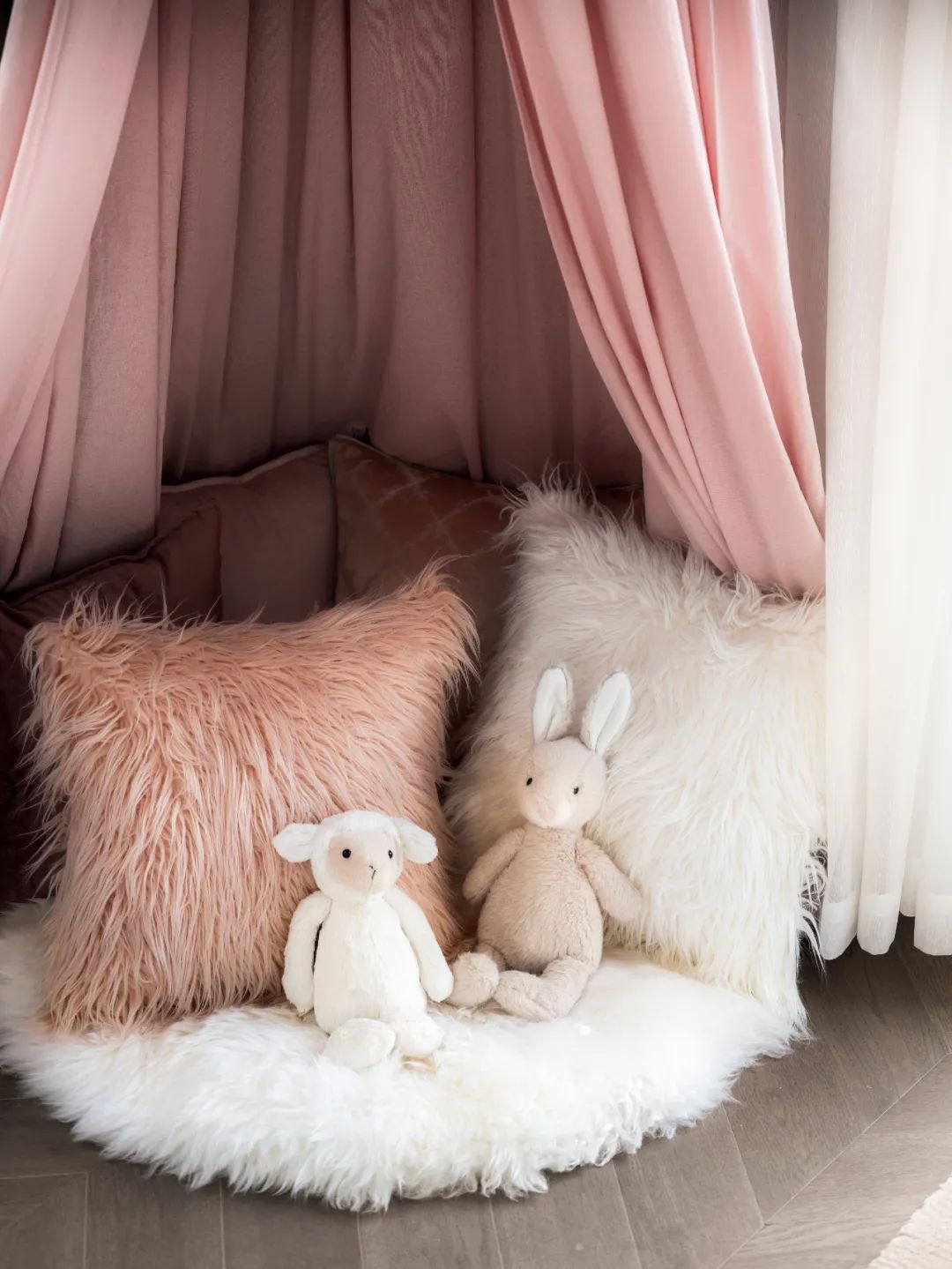
书房是卸下压力和包袱后享受惬意独处时光的从容一隅,黑与白再加上暖色调的点缀产生着放松与理智的矛盾,造型独特的吊灯既点亮了空间又散发着灵动,诠释着空间独有的氛围。
The study is a relaxed corner to enjoy a cozy alone time after unloading stress and baggage. Black and white with warm accents produce a contradiction between relaxation and sanity, and the uniquely shaped chandelier not only lights up the space but also exudes dynamism, interpreting the unique atmosphere of the space.
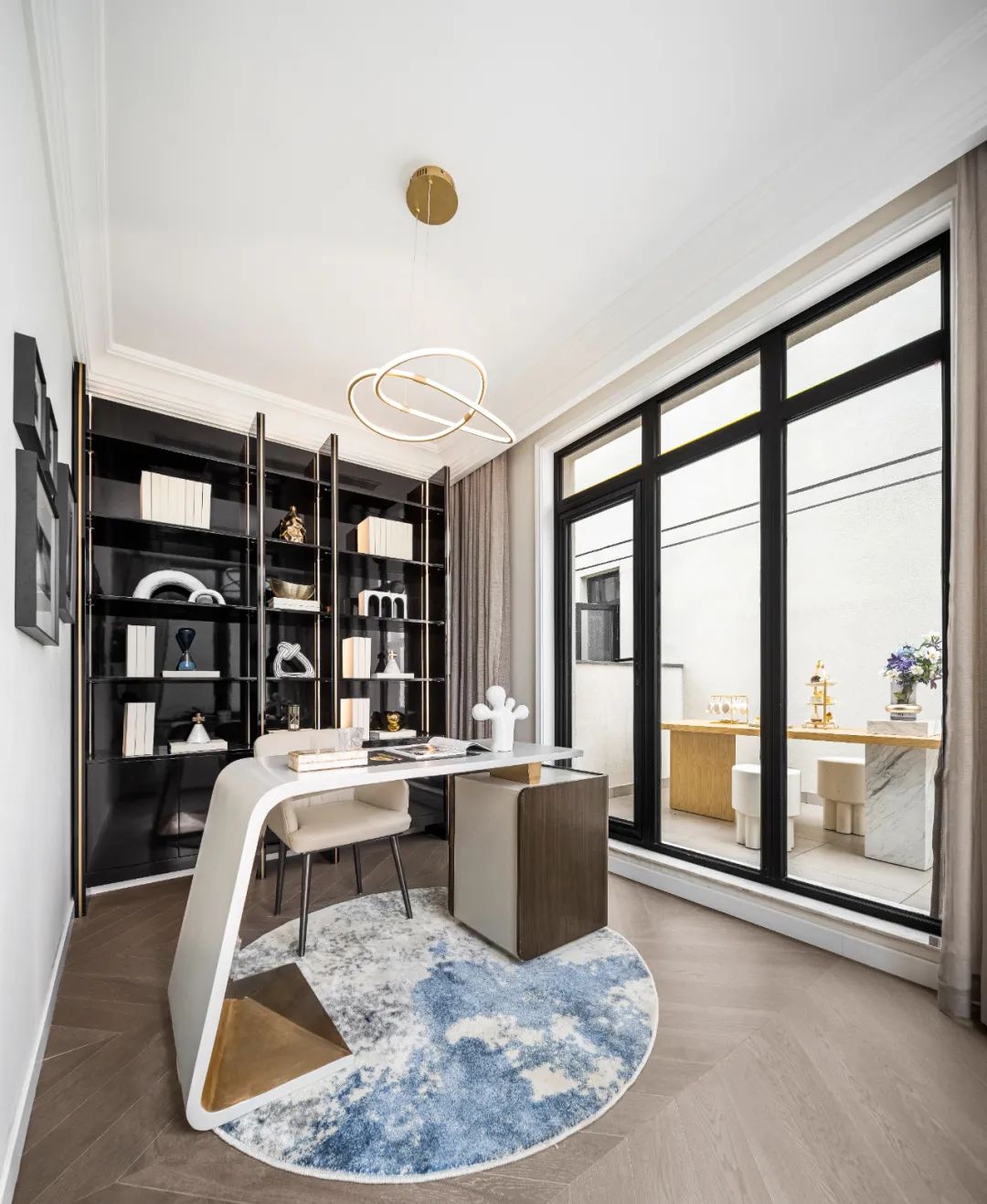
PROJECT
OVERVIEW
项目类型:样板间
硬装设计:ABD琥珀设计 项目摄影:LSSP罗生制片 设计时间:2021年6月 项目地址:陕西省渭南市临渭区
转载声明:ABD琥珀设计原创作品,如需转载请私信 PAST REVIEW
往期回顾 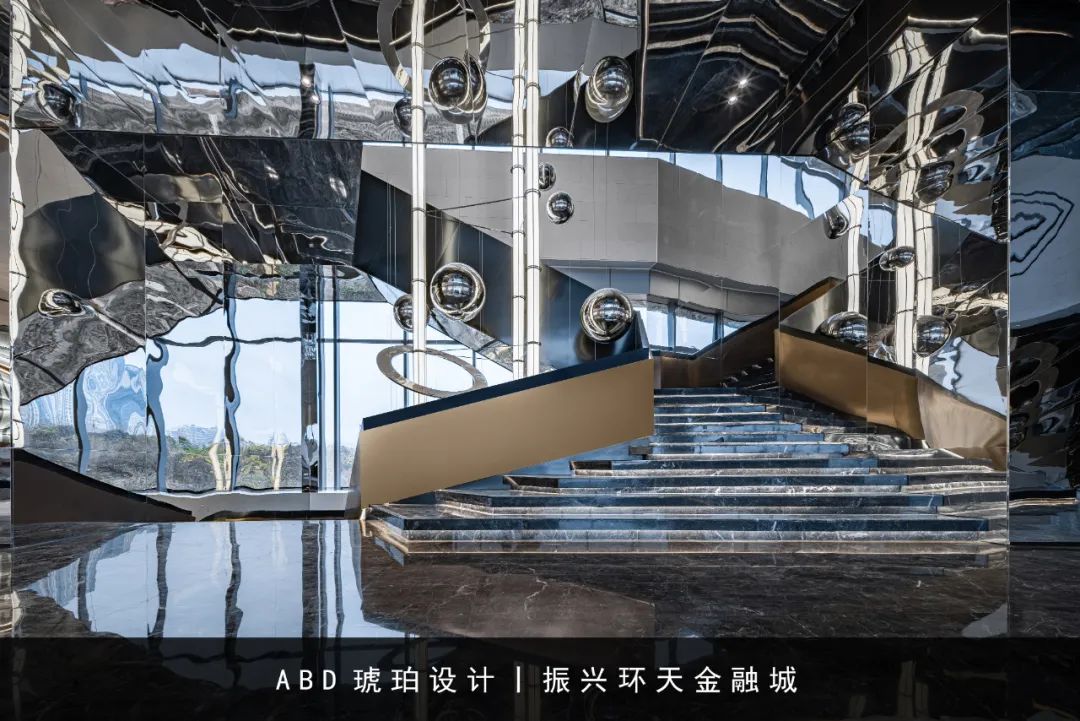
岁 月 沉 淀 · 精 髓 凝 聚
With each heart, each innovation, Amber is always with you
Chengdu headquarters 2-3F, Building 2, Renmei Dayuan Impression Commercial, Gaoxin District, Chengdu 西安分公司 西安市CROSS万象汇首东置业大厦15A02
E: contact@abdamber.com U: www.abdamber.com |