“虚构考古学,
将我们当下所见的投射到未来,
想象千年后的考古现场,
来思考过去、现在和未来。”
“Fictional archaeology,
Project what we see now into the future,
Imagine an archaeological site a thousand years later,
Think about the past, the present and the future.”
—— Daniel Arsham
▼项目视频,Video of The Project ©覃昭量、龚妙君
有时人们会因为时间的流逝而望洋兴叹,它的每分每秒都在无声无息中流走,不能捕捉、不被支配。因此,人们总是热衷于以各种形式手法来表达对时间不断流逝的特殊情结。本项目部位于北京朝阳区工体内,业主是两位日本留学服装设计师,长年生活在日本受当地文化的影响,回国发展的他们找到了DPD希望做一家不一样的买手店,结合他们自己的设计信念诠释于空间之中。
People sometimes feel helpless because of the passage of time. When they do things , they feel helpless because of the lack of strength or conditions. Every minute of it flows away silently and can’t be captured and controlled. Therefore , people are always keen to express their special complex about the continuous passage of time for various forms . This project was located in Works Stadium , Chaoyang District, Beijing . The owners are two Japanese fashion designers studying abroad. They have lived in Japan for a long time. So they are influenced by the local culture, they are back to China and start to develop their industry and found DPD. They hope to be a unique buyer’s shop and interpret it in the space with their own design beliefs.
▼场地位置,location ©DPD
[url=]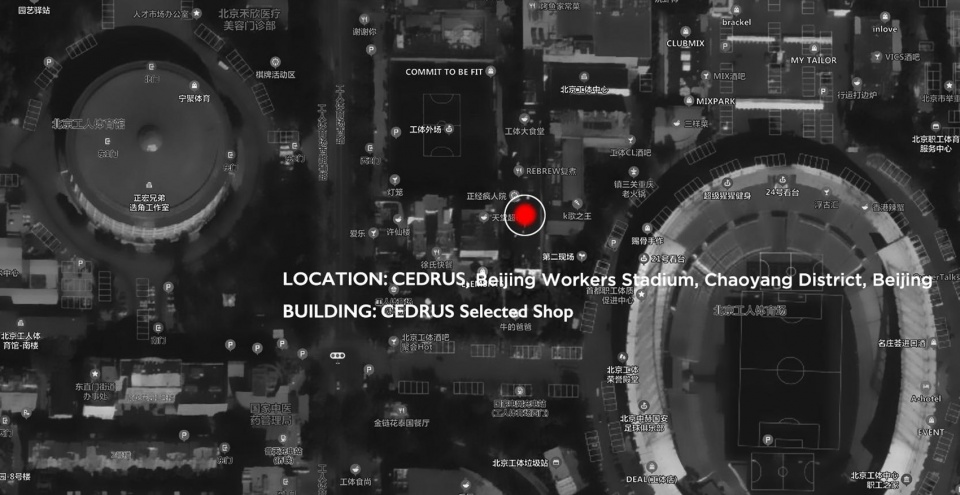 [/url]
[/url] 美国当代艺术家Daniel Arsham善于重现过去、现在、未来的永恒时刻,让坚固、稳定的建筑体用时间诠释着时间所塑造的世界。寻求一个存在于现实中的时间点——一个大家既能接受的,但又存在一定异常的废墟世界。
An American artist of Daniel Arsham, his good at reproducing the eternal moments of the past, the present and the future, so that solid and stable buildings can interpret the world shaped by time. Looking for a time point existing in reality — A world of ruins that is acceptable to all, but with some abnormality.
▼Daniel Arsham作品
roject By Daniel Arsham via Daniel Arsham’s Instagram
[url=]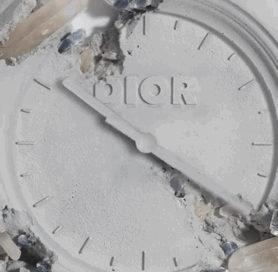 [/url]
[/url] ▼时间所塑造的世界,the world shaped by time ©DPD
[url=]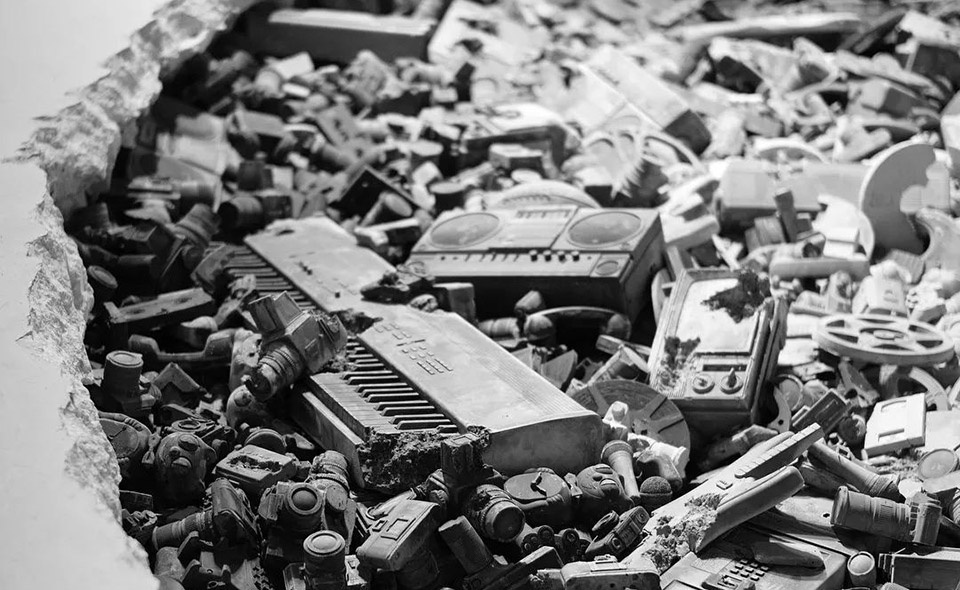 [/url]
[/url] 设计师对空间的灵感来源是受到美国当代艺术家Daniel Arsham的未来考古风影响,在设计上保留原建筑效果,打造出开裂的墙壁,它在空间中表达出考古空间的同时,将一道道墙壁视作为阻挡,斑驳的墙体被一种牵引力肆意地撕扯,当连接着天花板和地板之间的墙壁裂开,泥石崩塌,另一个不同世界将慢慢呈现出来,仿佛这是一个开裂的废墟世界,也是空间与空间之间的交接间点。
The designer’s inspiration is coming from an American artist of Daniel Arsham,also they are influenced by Arsham’s ancient style. They are keeping original architectural effect on the design, they also create a cracked wall, While expressing the archaeological space in the space, it regards one wall as a barrier, and the mottled wall is torn by a kind of traction force. When the wall connecting the ceiling and the floor cracks, the debris collapses, another different world will display in slowly in orderly, as like this is a cracked world of ruins, it also the intersection point between space to space.
▼项目概览,preview ©覃昭量、龚妙君
[url=]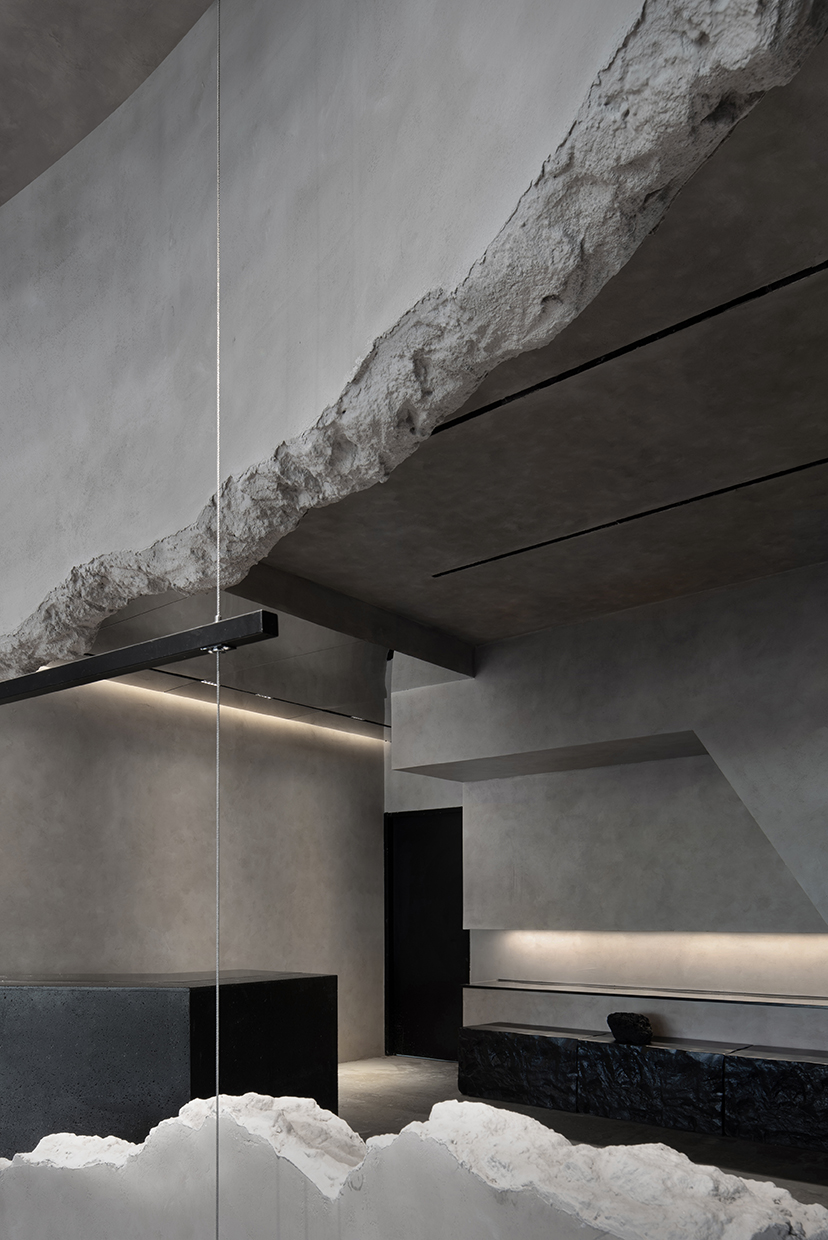 [/url]
[/url] [url=]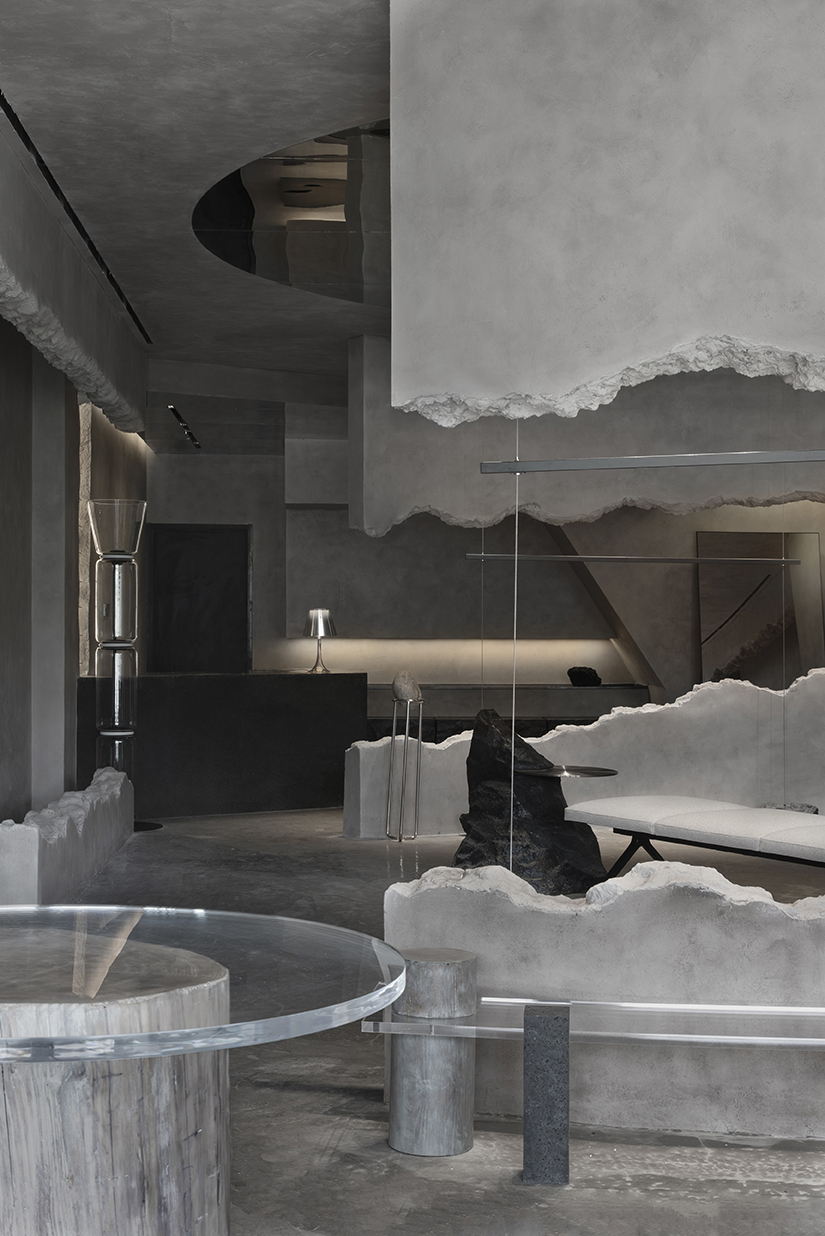 [/url]
[/url] 整个空间被一种无形的牵引力撕扯而裂开,当墙面被上下扯裂开时,中间形成一个维度空间,这是一个特殊的多重维度空间。设计师希望这个空间是充满来力量感的,正因为力量存在于此才得以形成维度,从而把维度的概念在空间中渗透贯穿始终。
▼设计分析图,Analysis Chart ©DPD
[url=] [/url]
[/url] The whole space is torn apart by an invisible traction force. When the walls are torn up and down, a dimensional space is formed in the middle, which is a special multi-dimensional space. Designers hope that this space is full of a sense of power. It is because of the existence of power that the dimension can be formed and the concept of dimension can be permeated through the space.
▼慢慢走近,人们从被撕扯开的墙缝中窥探出一个新的废墟世界 ©覃昭量、龚妙君
Slowly approaching, people peep out a new world of ruins through the torn cracks in the wall
[url=]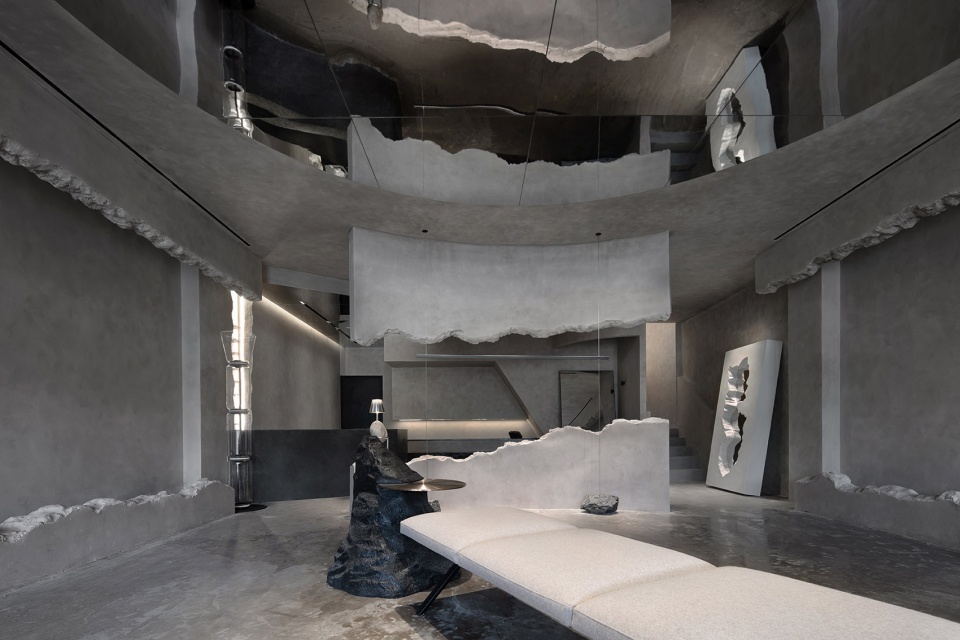 [/url]
[/url] [url=]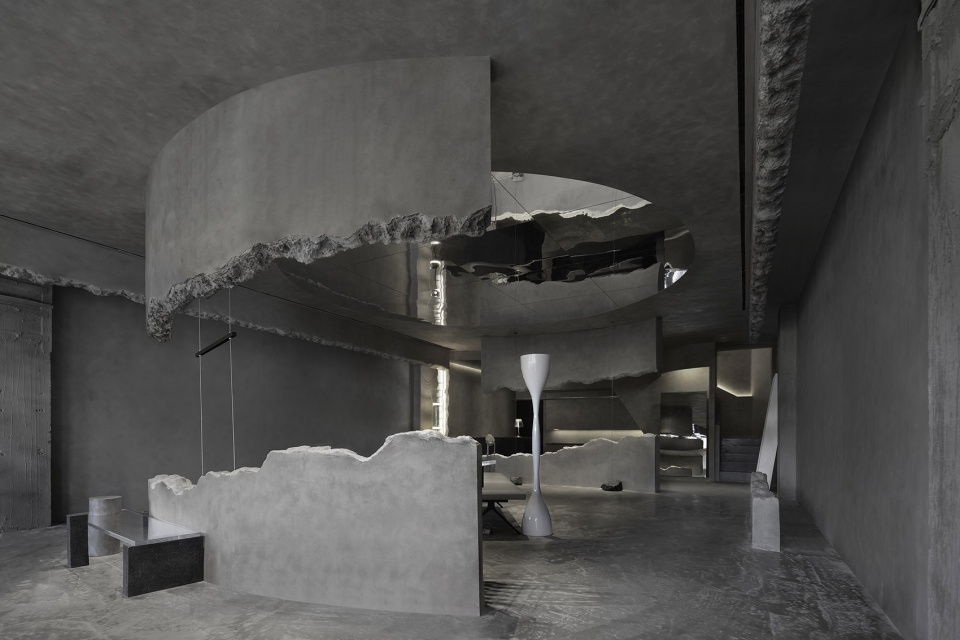 [/url]
[/url] ▼运用各种简约的线条方式,把空间的所有事物都串联起来
Use a variety of simple lines to connect all things in space ©覃昭量、龚妙君
[url=]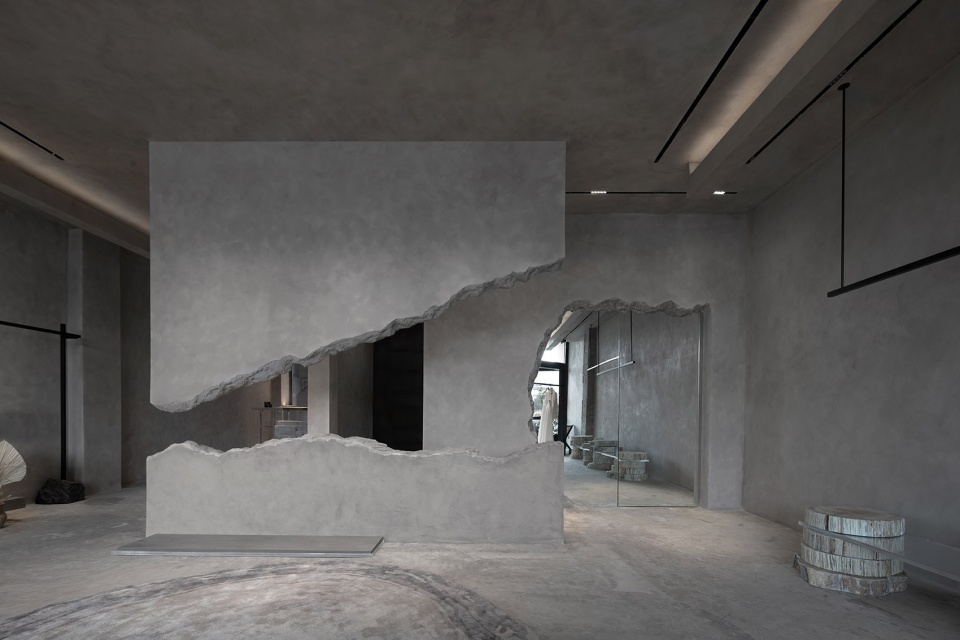 [/url]
[/url] [url=]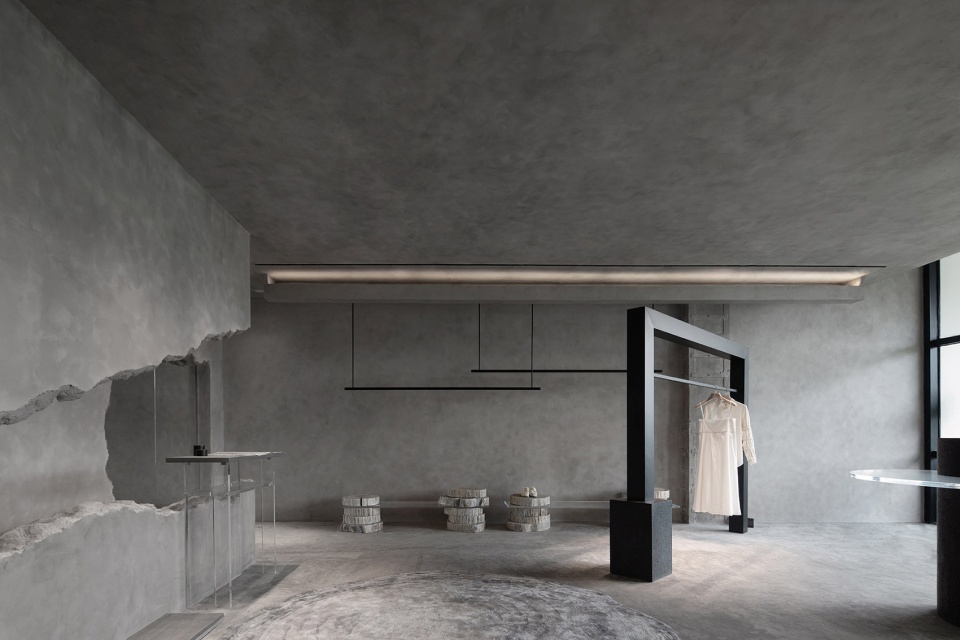 [/url]
[/url] [url=]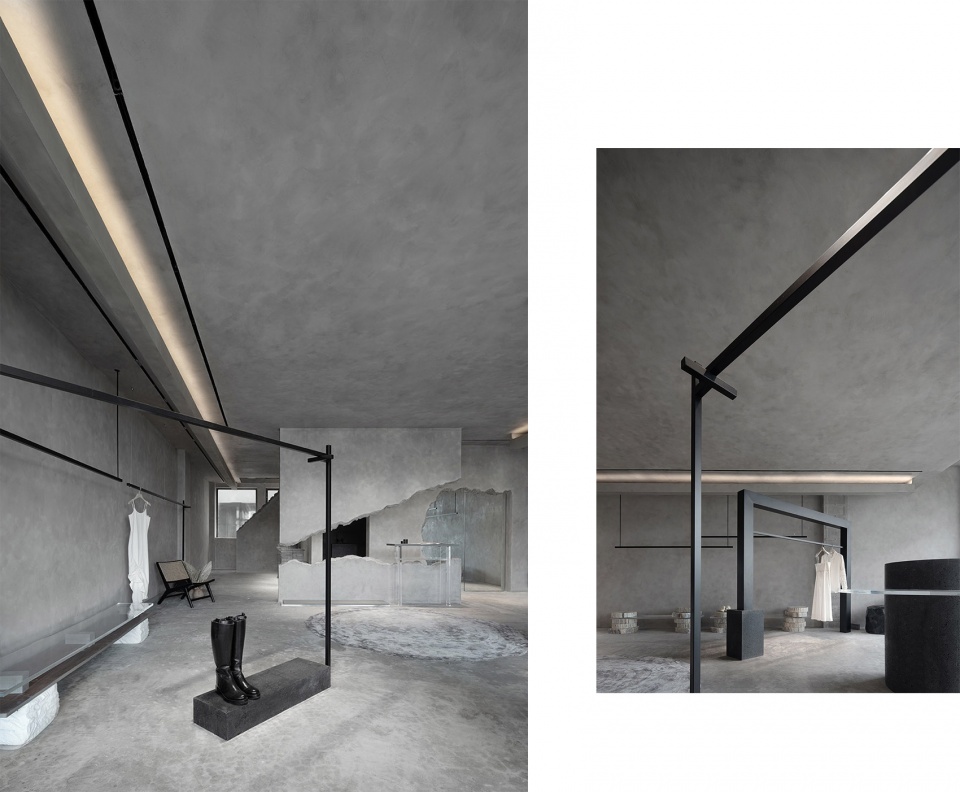 [/url]
[/url] 整个空间的设计基于在各种实地考察和调研分析,最终结合创作构思而得出设计。设计师从商品中提取设计灵感,“解构”手法并运用在空间的不同区域之中。空间的设计调性围绕着暗黑、潮流、冷清、质感,把黑、灰、白、木相结合应用到空间中。
The design of the whole space is based on a variety of on-the-spot investigations and analysis, and finally combined with the creative ideas. Designers extract to design inspiration to commodities and use deconstruction in different areas of space. The design tonality of the space is around dark, trendy, cool, texture and pure, and also combination of black, gray, white and wood are applied to the space.
▼为了达到理想的效果,墙面的设计制作特别邀请了中央美院优秀雕塑团队制作
In order to achieve the ideal effect, the wall designed and produced specially invited the
outstanding sculpture team of Central Academy of Fine Arts to produce ©覃昭量、龚妙君
[url=]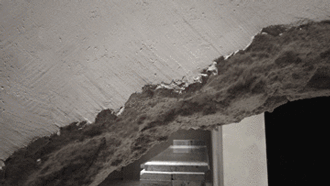 [/url]
[/url]
[url=]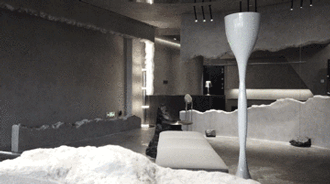 [/url]
[/url]
[url=]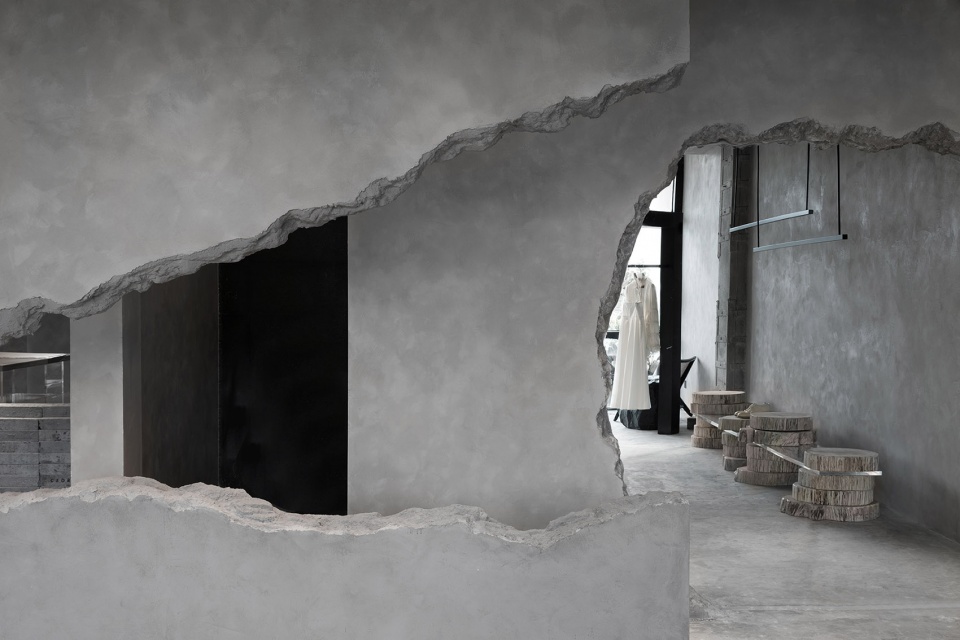 [/url]
[/url] ▼镜面与斑驳的墙相结合,仿佛裂开的时空隧道,空间与空间之间的交接
The combination of the mirror and the broken wall is like a split
space-time tunnel and the connection between space to space ©覃昭量、龚妙君
[url=]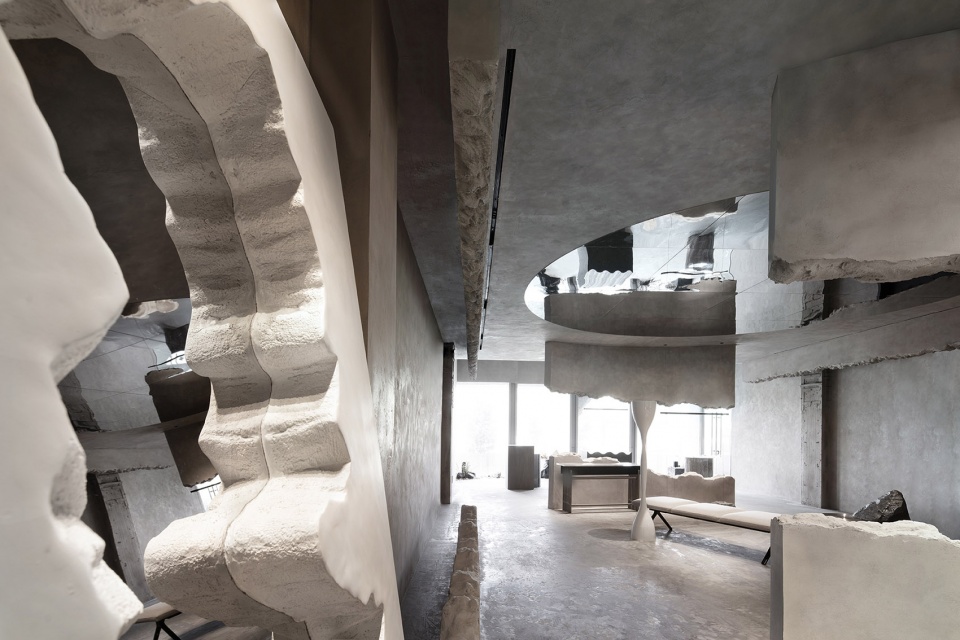 [/url]
[/url] [url=]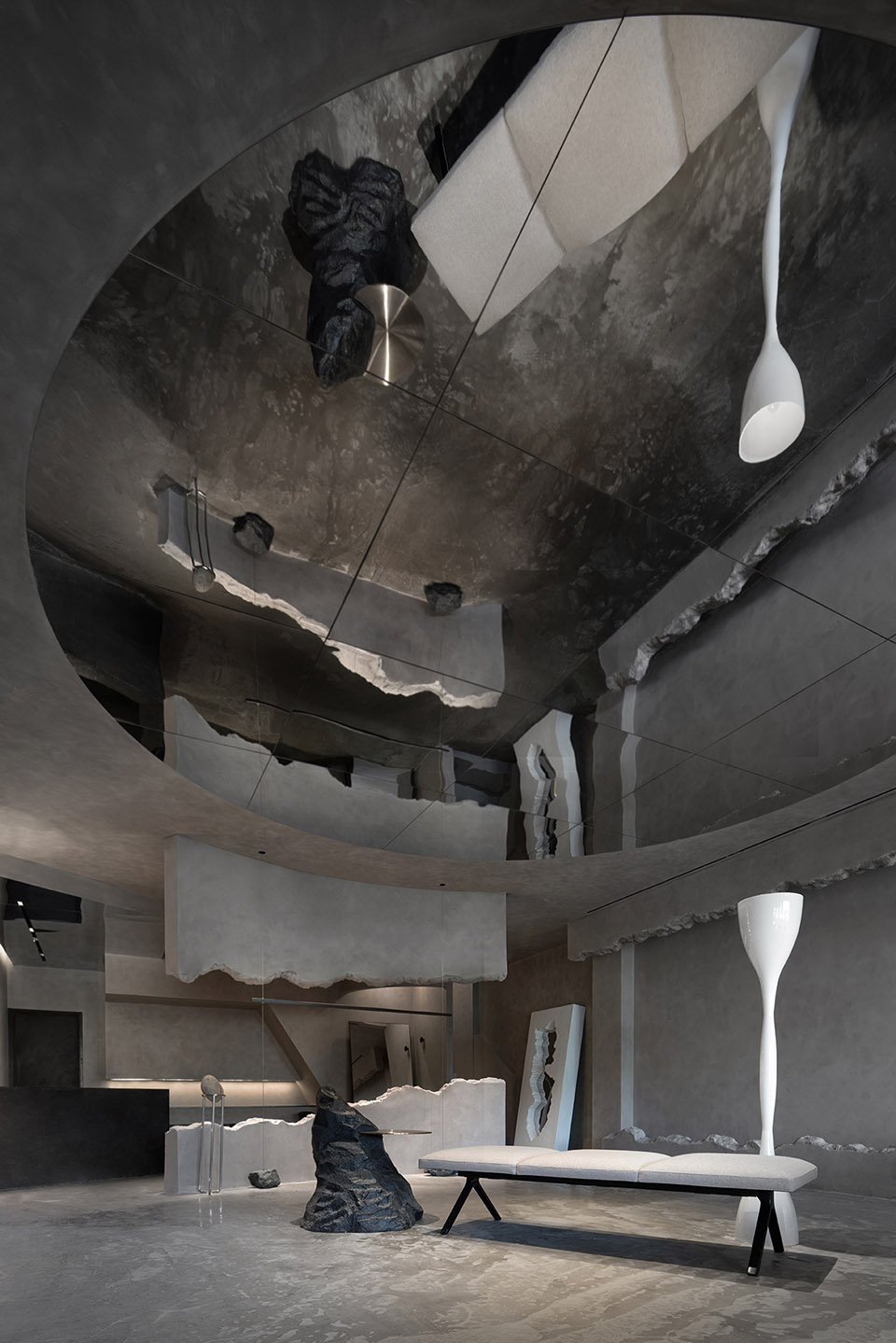 [/url]
[/url] [url=]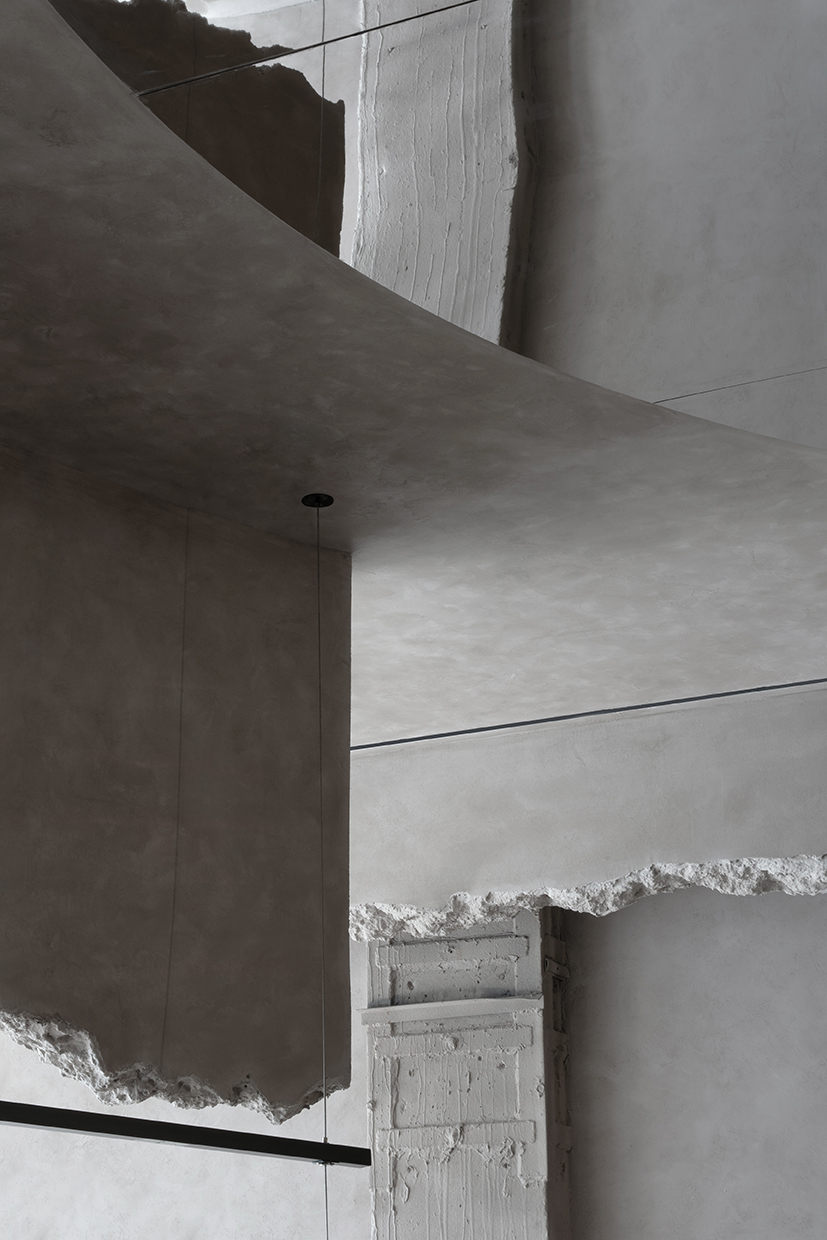 [/url]
[/url] ▼宽敞的落地玻璃,很好地将室外的美景引入室内,
使得内外空间充分交融,让每一格橱窗都像独一无二的艺术场景
The spacious floor glass well introduces the outdoor beauty of the interior, making the
internal and external space, fully blend, making each window look like a unique art scene ©覃昭量、龚妙君
[url=]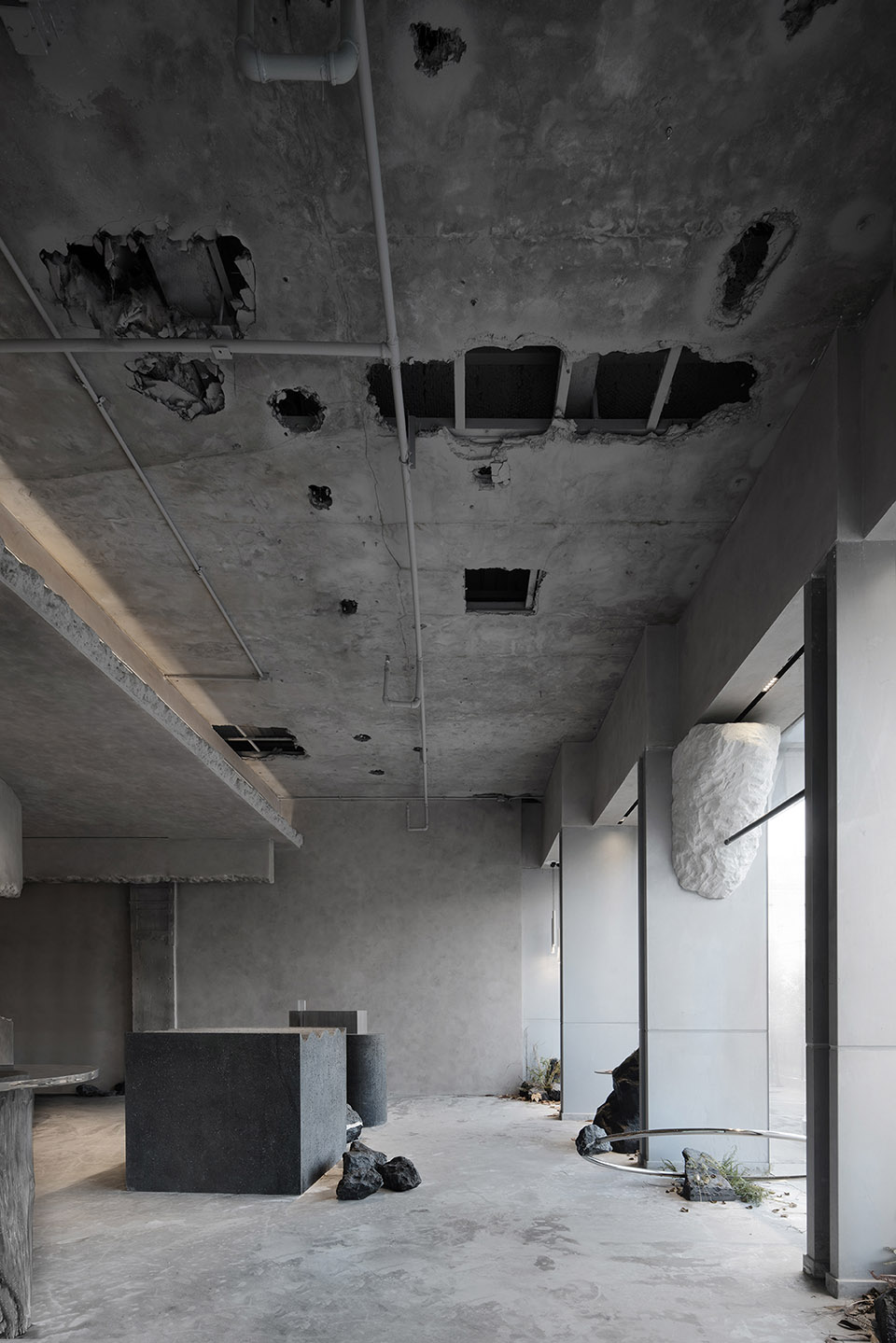 [/url]
[/url] [url=]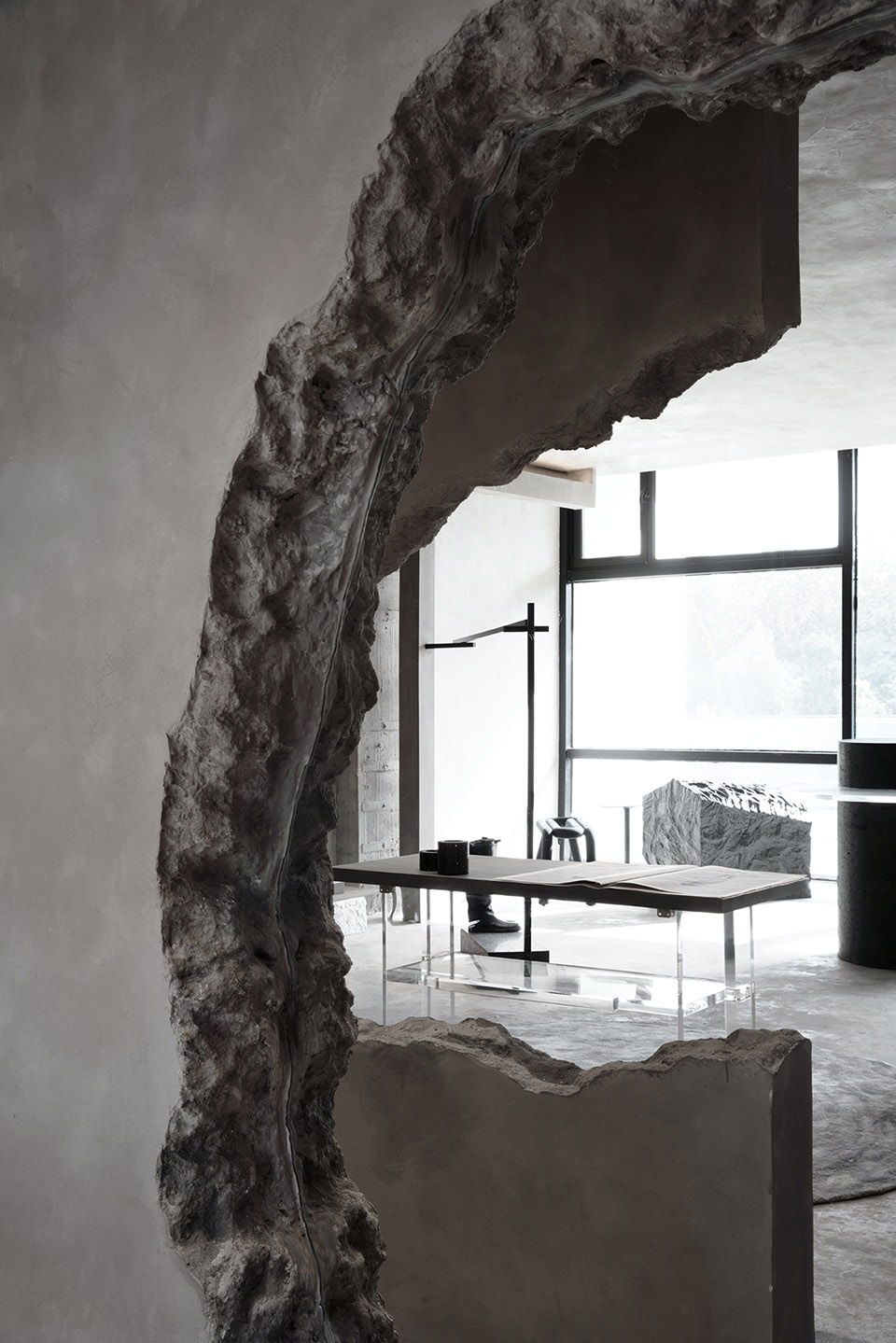 [/url]
[/url] 发掘时空中的未来
考古一直以来都是一种确定性的科学,我们通过考古确定在哪个时间点发生了哪个事件。以这样的角度塑造未来的故事,也就是说我们现在的这些物件,在未来也可能成为一种虚构的考古事实。通过这样的做法,不仅模糊了我们对于物品被创造的时间的认知,也模糊了我们作为观众所身处的时间。我们是否已经向前迈进、进入了未来呢?
整个空间与周围的环境“格格不入”,它们像废墟一样,但却又如此与众不同。它在精神上自我独立,坚定沉默。斑驳质感的墙壁上下对称裂开,两者虽相隔却成呼应关系。人们可以在夹缝中窥探一切事物,仿佛能从夹缝中看到未来的世界。同时也是呼应设计上想要呈现出业主和对应的消费群体,他们都有着独特的审美、独特的眼光,以及不一样的角度来看世界。
▼墙与墙在不同的角度呈现不同的效果,相互对称相互交错
▼在裂开的时空中,人们展开了考古探索和挖掘
▼时空中虚实结合,混沌而有序
设计师对项目的品牌以及消费群体开展深入研究,在安排人流动线上有着特别的构思。一楼主要展示YAMAMOTO山本耀司这类著名服饰品牌,采用环形设计手法,形成小会客厅效果,四周为服装展示为主,中间是试穿体验区,消费者可以互相交流试穿体验、打卡传播等,形成一个高端潮人选服购买方式场景。